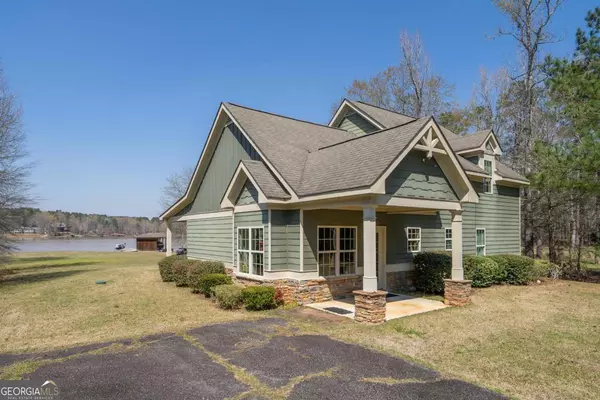For more information regarding the value of a property, please contact us for a free consultation.
Key Details
Sold Price $605,000
Property Type Single Family Home
Sub Type Single Family Residence
Listing Status Sold
Purchase Type For Sale
Square Footage 1,729 sqft
Price per Sqft $349
Subdivision Holiday Shores
MLS Listing ID 10268757
Sold Date 05/10/24
Style Cape Cod,Craftsman,Traditional
Bedrooms 3
Full Baths 1
Half Baths 2
HOA Fees $200
HOA Y/N Yes
Originating Board Georgia MLS 2
Year Built 2007
Annual Tax Amount $3,707
Tax Year 2024
Lot Size 1.050 Acres
Acres 1.05
Lot Dimensions 1.05
Property Description
This home is for the buyer wanting to enjoy beautiful sunsets, huge open water views and star-filled skies. This 3/2.5 craftsman style home is located in Holiday Shores across from Oconee Springs Park & Marina on Lake Sinclair. The exterior is composite siding with stone accents. 44 x 10 covered lakeside patio. Large level yard with over 200 ft of water frontage. Amish handcrafted outbuilding. Spacious kitchen opens to the great room with vaulted ceilings and a stacked stone corner fireplace. Half bath and laundry room are located just off the kitchen. Master suite on main features a tile shower, a separate garden tub and a large walk in closet. Master BR has direct access to the patio. 2 Guest rooms plus a full bath are located on the second level . Every room in the house offers incredible lake views. Single stall boat shelter with boat lift and jet ski lift. Holiday Shores amenities include: Boat ramp, common dock, playground, basketball/volleyball/pickle ball courts, pavilion, firepit, community center with fitness equipment, volunteer fire dept with an emergency helipad. Air medivac insurance is $85/family/year. Furnishings included.
Location
State GA
County Hancock
Rooms
Other Rooms Outbuilding, Workshop
Basement None
Dining Room Dining Rm/Living Rm Combo
Bedroom Vaulted Ceiling(s),High Ceilings,Soaking Tub,Separate Shower,Tile Bath,Walk-In Closet(s),Master On Main Level
Interior
Interior Features Vaulted Ceiling(s), High Ceilings, Soaking Tub, Separate Shower, Tile Bath, Walk-In Closet(s), Master On Main Level
Heating Electric, Heat Pump
Cooling Electric, Central Air, Heat Pump
Flooring Hardwood, Tile, Carpet
Fireplaces Number 1
Fireplaces Type Factory Built, Gas Log
Fireplace Yes
Appliance Electric Water Heater, Dryer, Washer, Dishwasher, Microwave, Refrigerator
Laundry Mud Room
Exterior
Parking Features Kitchen Level, Parking Pad, RV/Boat Parking
Garage Spaces 6.0
Community Features Clubhouse, Lake, None, Fitness Center, Playground, Tennis Court(s), Shared Dock
Utilities Available Underground Utilities, Electricity Available, Propane, Water Available
Waterfront Description Seawall,Private,Utility Company Controlled
View Y/N Yes
View Lake
Roof Type Composition
Total Parking Spaces 6
Garage No
Private Pool No
Building
Lot Description Level
Faces Warren Chapel Rd- T/L Lake Crest Dr to home on right
Foundation Slab
Sewer Septic Tank
Water Public
Structure Type Other,Stone
New Construction No
Schools
Elementary Schools Other
Middle Schools Other
High Schools Other
Others
HOA Fee Include Other
Tax ID 016A 083
Acceptable Financing 1031 Exchange, Cash, Conventional
Listing Terms 1031 Exchange, Cash, Conventional
Special Listing Condition Resale
Read Less Info
Want to know what your home might be worth? Contact us for a FREE valuation!

Our team is ready to help you sell your home for the highest possible price ASAP

© 2025 Georgia Multiple Listing Service. All Rights Reserved.





