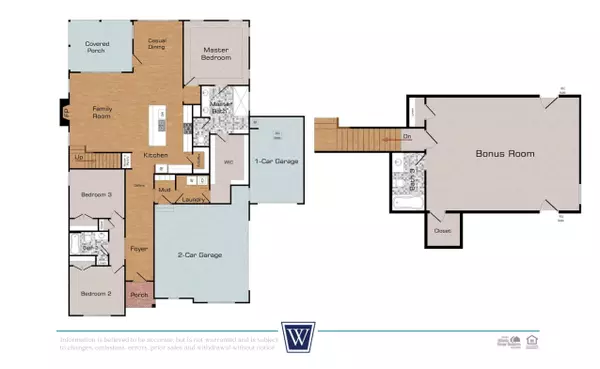For more information regarding the value of a property, please contact us for a free consultation.
Key Details
Sold Price $660,100
Property Type Single Family Home
Sub Type Single Family Residence
Listing Status Sold
Purchase Type For Sale
Square Footage 2,680 sqft
Price per Sqft $246
Subdivision Harbor Club
MLS Listing ID 20143346
Sold Date 05/14/24
Style Craftsman,Ranch
Bedrooms 4
Full Baths 3
HOA Fees $2,900
HOA Y/N Yes
Originating Board Georgia MLS 2
Year Built 2023
Annual Tax Amount $500
Tax Year 2022
Lot Size 10,890 Sqft
Acres 0.25
Lot Dimensions 10890
Property Description
The Amelia in Heron Ridge with expansive golf views. Rocking chair front porch with cedar wrapped columns. Deep two car side entry garage plus golf cart garage. Three spacious bedrooms including primary suite on main and oversized flex/bedroom and bath upstairs. Aging in place features include stepless entry, stepless shower and wide doors/doorways. Covered rear screened in porch. Laundry is conveniently connected to the generously sized primary closet. Huge kitchen with expansive island and corner walk in pantry. Engineered wood floors on main. A perfect home for the Harbor Club lifestyle.... golf, lake, tennis, pickleball, clubhouse, marina, social events and so much more!
Location
State GA
County Greene
Rooms
Basement None
Dining Room Seats 12+
Bedroom Vaulted Ceiling(s),Double Vanity,Tile Bath,Walk-In Closet(s),Master On Main Level,Split Bedroom Plan
Interior
Interior Features Vaulted Ceiling(s), Double Vanity, Tile Bath, Walk-In Closet(s), Master On Main Level, Split Bedroom Plan
Heating Electric, Central, Heat Pump
Cooling Electric, Central Air, Heat Pump
Flooring Hardwood, Tile, Carpet
Fireplaces Number 1
Fireplaces Type Family Room, Factory Built
Fireplace Yes
Appliance Electric Water Heater, Water Softener, Dishwasher, Disposal, Microwave, Oven/Range (Combo), Stainless Steel Appliance(s)
Laundry Mud Room
Exterior
Parking Features Attached, Garage Door Opener, Garage, Kitchen Level, Side/Rear Entrance
Garage Spaces 2.0
Community Features Clubhouse, Gated, Golf, Lake, Marina, Fitness Center, Playground, Pool, Street Lights, Tennis Court(s)
Utilities Available Underground Utilities, Cable Available, Sewer Connected, Electricity Available, High Speed Internet, Sewer Available, Water Available
View Y/N No
Roof Type Composition
Total Parking Spaces 2
Garage Yes
Private Pool No
Building
Lot Description Level
Faces I-20 E to exit 130. Turn right. Neighborhood entrance 4 miles on the left
Foundation Slab
Sewer Private Sewer
Water Shared Well
Structure Type Concrete,Brick
New Construction Yes
Schools
Elementary Schools Greene County Primary
Middle Schools Anita White Carson
High Schools Greene County
Others
HOA Fee Include Maintenance Grounds,Management Fee,Private Roads,Reserve Fund
Tax ID 075G000420
Special Listing Condition Under Construction
Read Less Info
Want to know what your home might be worth? Contact us for a FREE valuation!

Our team is ready to help you sell your home for the highest possible price ASAP

© 2025 Georgia Multiple Listing Service. All Rights Reserved.





