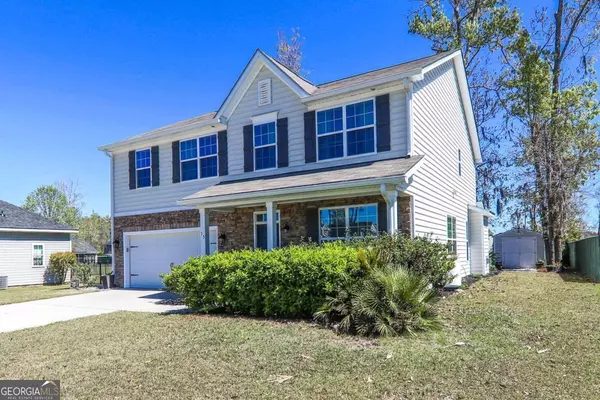For more information regarding the value of a property, please contact us for a free consultation.
Key Details
Sold Price $459,400
Property Type Single Family Home
Sub Type Single Family Residence
Listing Status Sold
Purchase Type For Sale
Square Footage 2,904 sqft
Price per Sqft $158
Subdivision Creekside
MLS Listing ID 10274323
Sold Date 05/21/24
Style Brick Front,Traditional
Bedrooms 4
Full Baths 2
Half Baths 1
HOA Fees $600
HOA Y/N Yes
Originating Board Georgia MLS 2
Year Built 2015
Annual Tax Amount $3,469
Tax Year 2023
Lot Size 0.300 Acres
Acres 0.3
Lot Dimensions 13068
Property Description
Stunning 4-bedroom home nestled in Richmond Hill's premiere Creekside community. The charming front porch sets the scene for gracious living. Inside, discover elegant touches like wainscot, crown molding, and a trey ceiling in the formal dining room. Enjoy the airy, open floor plan with beautiful hardwood flooring throughout, complemented by an abundance of natural light. Entertain effortlessly in the great room featuring recessed lighting, gas fireplace and shiplap mantle. Chef's kitchen boasts granite countertops, spacious pantry, huge island, and stainless steel appliances. Adjacent, the breakfast area offers a vaulted ceiling and overlooks the custom back patio with seating area, pergola, and ample green space perfect for outdoor gatherings. Upstairs, a generous loft and 4 spacious bedrooms await including the main bedroom suite. Upgrades include a mud room, NEW ROOF in 2023, Blink doorbell, whole-house Culligan water softener/filtration system, and hurricane-rated storage shed.
Location
State GA
County Bryan
Rooms
Other Rooms Shed(s)
Basement None
Dining Room Dining Rm/Living Rm Combo
Bedroom Double Vanity,High Ceilings,Separate Shower,Soaking Tub,Split Foyer,Tray Ceiling(s),Entrance Foyer,Vaulted Ceiling(s),Walk-In Closet(s)
Interior
Interior Features Double Vanity, High Ceilings, Separate Shower, Soaking Tub, Split Foyer, Tray Ceiling(s), Entrance Foyer, Vaulted Ceiling(s), Walk-In Closet(s)
Heating Central, Electric, Heat Pump
Cooling Ceiling Fan(s), Central Air, Electric, Heat Pump
Flooring Carpet, Hardwood
Fireplaces Number 1
Fireplaces Type Gas Log, Other
Fireplace Yes
Appliance Dishwasher, Double Oven, Electric Water Heater, Microwave, Oven/Range (Combo), Refrigerator, Water Softener
Laundry Upper Level
Exterior
Exterior Feature Other
Parking Features Attached, Garage Door Opener, Kitchen Level
Garage Spaces 2.0
Community Features Fitness Center, Playground, Pool
Utilities Available Cable Available, Electricity Available, Propane, Sewer Connected, Underground Utilities, Water Available
View Y/N No
Roof Type Composition
Total Parking Spaces 2
Garage Yes
Private Pool No
Building
Lot Description Greenbelt
Faces From Brisbon Road, turn onto Smoke Rise Road, then right to continue on Smoke Rise Road and left on Sailmaker. Home is on the left.
Foundation Slab
Sewer Public Sewer
Water Public
Structure Type Brick,Vinyl Siding
New Construction No
Schools
Elementary Schools Carver
Middle Schools Richmond Hill
High Schools Richmond Hill
Others
HOA Fee Include Management Fee
Tax ID 054082148
Security Features Smoke Detector(s)
Acceptable Financing 1031 Exchange, Cash, Conventional, FHA, Other, VA Loan
Listing Terms 1031 Exchange, Cash, Conventional, FHA, Other, VA Loan
Special Listing Condition Resale
Read Less Info
Want to know what your home might be worth? Contact us for a FREE valuation!

Our team is ready to help you sell your home for the highest possible price ASAP

© 2025 Georgia Multiple Listing Service. All Rights Reserved.





