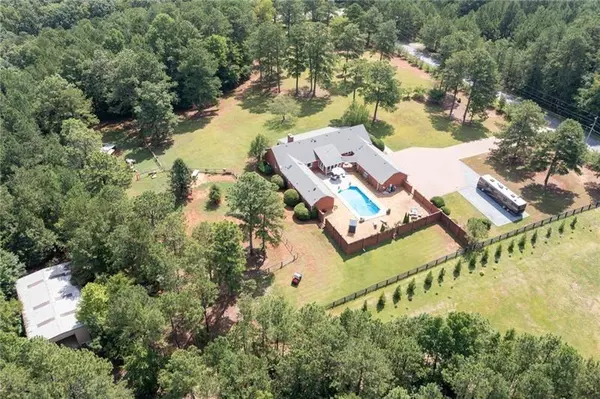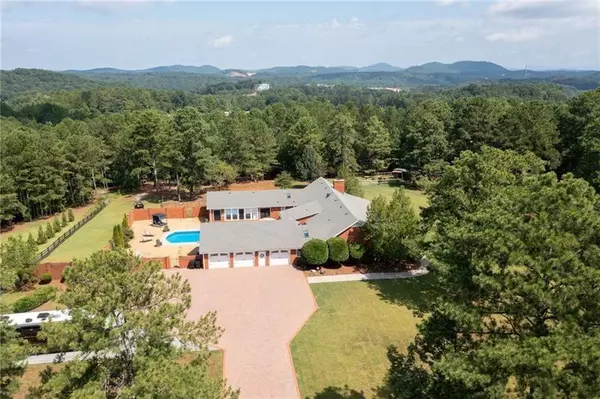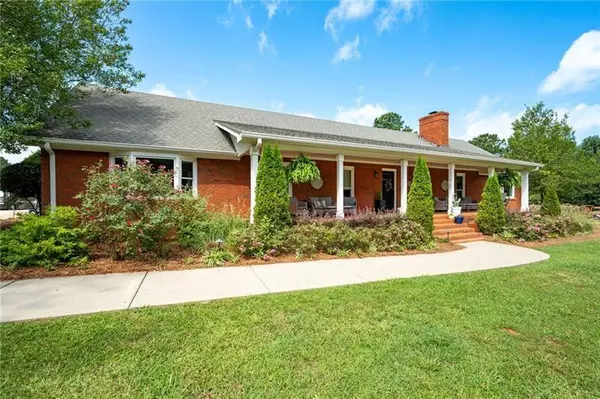For more information regarding the value of a property, please contact us for a free consultation.
Key Details
Sold Price $1,100,000
Property Type Single Family Home
Sub Type Single Family Residence
Listing Status Sold
Purchase Type For Sale
Square Footage 4,322 sqft
Price per Sqft $254
MLS Listing ID 7336159
Sold Date 05/21/24
Style Ranch
Bedrooms 4
Full Baths 4
Construction Status Resale
HOA Y/N No
Originating Board First Multiple Listing Service
Year Built 1988
Annual Tax Amount $8,443
Tax Year 2022
Lot Size 6.500 Acres
Acres 6.5
Property Description
This is it - your Unicorn Property awaits! 6.5 Acre 4-Sided Brick Ranch with a Hobby Farm & Heated Salt Water Pool in Cobb County! This 4 Bedroom, 4 Bathroom Estate Home is everything you've dreamed of! Fully Renovated! 2 Huge Master Suites, Guest Room, Office and Cabana Room with it's own Laundry & Bathroom! Bring your Horses, Goats, Donkeys & Chickens and Sip Sweet Tea while watching your animals roam from the enormous Front Porch! Professionally Landscaped & Lighted! 2 Fenced Pastures and 2,100 sqft Steel Barn/Workshop with Full Power & Water! Estate Entrance leads to Massive Paver Driveway & 3 Car Garage with 50 amp RV Hookup & Gravel Pad with Room for 2 RVs or Boats! Horseshoe Shaped Courtyard makes for Swimming Privacy! Screened Covered Patio - great for Entertaining! Wood floors throughout! Laundry Room is To-Die-For! Security and Camera System Installed! Pickett's Mill, Durham & Allatoona School Districts! Minutes to Shopping, Restaurants, Parks & Lake Allatoona! Quick & Easy Highway Access for that Commute to Work! Must See - Home & Property are Gorgeous!
Location
State GA
County Cobb
Lake Name None
Rooms
Bedroom Description Double Master Bedroom,Master on Main,Split Bedroom Plan
Other Rooms Barn(s), Outbuilding, RV/Boat Storage, Workshop
Basement Crawl Space
Main Level Bedrooms 4
Dining Room Seats 12+, Separate Dining Room
Bedroom Beamed Ceilings,Bookcases,Central Vacuum,Crown Molding,Disappearing Attic Stairs,High Ceilings 9 ft Main,High Speed Internet,His and Hers Closets,Walk-In Closet(s)
Interior
Interior Features Beamed Ceilings, Bookcases, Central Vacuum, Crown Molding, Disappearing Attic Stairs, High Ceilings 9 ft Main, High Speed Internet, His and Hers Closets, Walk-In Closet(s)
Heating Central, Electric
Cooling Ceiling Fan(s), Central Air
Flooring Carpet, Ceramic Tile, Hardwood
Fireplaces Number 1
Fireplaces Type Family Room, Gas Starter
Window Features Bay Window(s),Double Pane Windows,Skylight(s)
Appliance Dishwasher, Disposal, Electric Water Heater, Gas Cooktop, Gas Oven, Gas Range, Microwave, Refrigerator
Laundry Laundry Room, Main Level, Sink
Exterior
Exterior Feature Private Yard
Parking Features Attached, Garage, Garage Door Opener, Garage Faces Side
Garage Spaces 3.0
Fence Fenced, Wood
Pool Heated, In Ground, Vinyl, Private
Community Features Near Schools, Near Shopping, Pool, RV/Boat Storage, Street Lights
Utilities Available Other
Waterfront Description None
View Rural, Trees/Woods
Roof Type Composition
Street Surface Other
Accessibility None
Handicap Access None
Porch Covered, Enclosed, Front Porch, Patio, Screened
Private Pool true
Building
Lot Description Corner Lot, Level, Pasture, Private, Wooded
Story One
Foundation Pillar/Post/Pier
Sewer Septic Tank
Water Public
Architectural Style Ranch
Level or Stories One
Structure Type Brick 4 Sides
New Construction No
Construction Status Resale
Schools
Elementary Schools Pickett'S Mill
Middle Schools Durham
High Schools Allatoona
Others
Senior Community no
Restrictions false
Tax ID 20000100020
Special Listing Condition None
Read Less Info
Want to know what your home might be worth? Contact us for a FREE valuation!

Our team is ready to help you sell your home for the highest possible price ASAP

Bought with EXP Realty, LLC.
GET MORE INFORMATION






