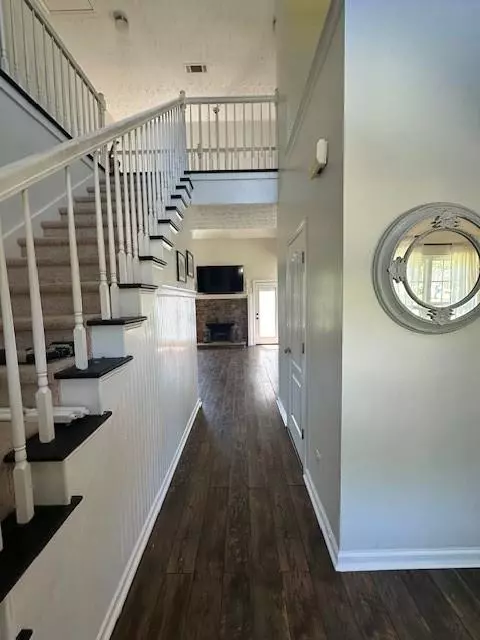For more information regarding the value of a property, please contact us for a free consultation.
Key Details
Sold Price $330,000
Property Type Single Family Home
Sub Type Single Family Residence
Listing Status Sold
Purchase Type For Sale
Square Footage 1,879 sqft
Price per Sqft $175
Subdivision Deer Creek
MLS Listing ID 7371193
Sold Date 05/21/24
Style Traditional
Bedrooms 4
Full Baths 2
Half Baths 1
Construction Status Resale
HOA Y/N No
Originating Board First Multiple Listing Service
Year Built 2006
Annual Tax Amount $3,925
Tax Year 2023
Lot Size 0.470 Acres
Acres 0.47
Property Description
Welcome to a wonderful family home. Nestled on +/- half-acre lot, this stunning 4-bedroom, 2.5-bathroom abode offers the perfect blend of comfort, style, and functionality. As you step inside, you're greeted by the foyer entry and onto the two-story family room & focal point of the family room is a charming fireplace, perfect for cozying up during colder nights. The formal dining room provides ample space & sets the stage for memorable dinners with loved ones - whether it's a casual meal or a special occasion. The heart of the home, the kitchen, is open to the family room, has a breakfast bar and breakfast room, ample counter space, and plenty of storage for all your culinary needs. Upstairs, you'll find 3 bedrooms, each offering comfort and privacy for the whole family. The master suite is on the main level, complete with an en-suite bathroom and a walk-in closet, providing the perfect escape at the end of a long day. Outside, the fenced-in backyard offers a private oasis for outdoor entertaining or simply enjoying the sunshine. With plenty of space for children to play and pets to roam freely, it's the ideal setting for creating lasting memories with family and friends. Plus, the brand-new roof, coming soon, provides peace of mind and ensures years of worry-free living. Located in a desirable neighborhood with convenient access to historic downtown Monroe or Athens, this home truly has it all. Don't miss your chance to make this your forever home! Schedule a showing today!
Location
State GA
County Walton
Lake Name None
Rooms
Bedroom Description Master on Main
Other Rooms None
Basement None
Main Level Bedrooms 1
Dining Room Separate Dining Room
Bedroom Entrance Foyer,High Ceilings 9 ft Main,High Speed Internet,Walk-In Closet(s)
Interior
Interior Features Entrance Foyer, High Ceilings 9 ft Main, High Speed Internet, Walk-In Closet(s)
Heating Central, Electric, Heat Pump
Cooling Central Air, Electric, Heat Pump
Flooring Carpet, Laminate
Fireplaces Number 1
Fireplaces Type Factory Built, Family Room
Window Features Double Pane Windows
Appliance Dishwasher, Electric Range, Electric Water Heater, Microwave, Refrigerator
Laundry Laundry Room
Exterior
Exterior Feature Private Yard
Parking Features Garage, Garage Door Opener, Garage Faces Side, Kitchen Level
Garage Spaces 2.0
Fence Back Yard, Chain Link, Privacy
Pool None
Community Features Sidewalks
Utilities Available Cable Available, Electricity Available, Phone Available, Underground Utilities, Water Available
Waterfront Description None
View Rural
Roof Type Composition
Street Surface Other
Accessibility None
Handicap Access None
Porch Deck, Front Porch
Private Pool false
Building
Lot Description Back Yard, Corner Lot, Front Yard, Landscaped, Level
Story Two
Foundation Slab
Sewer Public Sewer
Water Public
Architectural Style Traditional
Level or Stories Two
Structure Type Stone,Vinyl Siding
New Construction No
Construction Status Resale
Schools
Elementary Schools Harmony - Walton
Middle Schools Carver
High Schools Monroe Area
Others
Senior Community no
Restrictions false
Tax ID N181B00000003000
Ownership Fee Simple
Acceptable Financing Cash, Conventional, FHA, VA Loan
Listing Terms Cash, Conventional, FHA, VA Loan
Financing no
Special Listing Condition None
Read Less Info
Want to know what your home might be worth? Contact us for a FREE valuation!

Our team is ready to help you sell your home for the highest possible price ASAP

Bought with Century 21 Results





