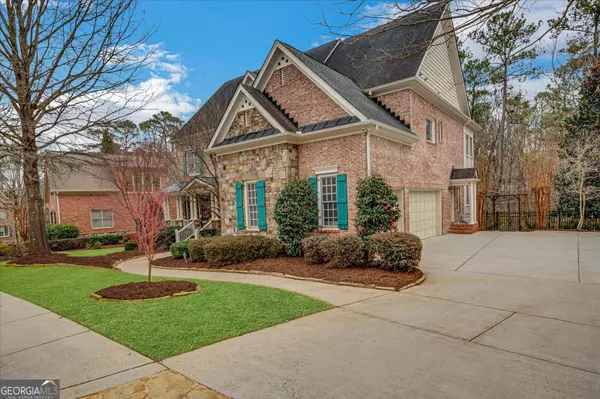For more information regarding the value of a property, please contact us for a free consultation.
Key Details
Sold Price $1,112,500
Property Type Single Family Home
Sub Type Single Family Residence
Listing Status Sold
Purchase Type For Sale
Square Footage 4,018 sqft
Price per Sqft $276
Subdivision Bluffs At Marsh Creek
MLS Listing ID 10253450
Sold Date 05/29/24
Style Brick 4 Side,European,Traditional
Bedrooms 6
Full Baths 5
HOA Fees $800
HOA Y/N Yes
Originating Board Georgia MLS 2
Year Built 2003
Annual Tax Amount $11,015
Tax Year 2023
Lot Size 0.410 Acres
Acres 0.41
Lot Dimensions 17859.6
Property Description
One of 15 Custom John Willis homes in this desirable sought after community of The Bluffs At Marsh Creek in Sandy Springs! The perfect house for entertaining! Main level incorporates high attention to detail with different custom ceilings through out, coffered, vaulted and tray, wide hallways and 8' doors, hardwood floors, extensive mill/trim work and wall of windows for abundant natural light. As you enter the foyer take notice of the open floorplan with Dining Room and Office/Library flanking the entrance and a beautiful view out to the backyard. The two story Great Room is the heart of the home complete with fireplace, bookcases and oversize deck all opening to the gourmet chef's kitchen complete with Stainless Steel Appliances, Double Ovens, built in microwave and refrigerator, 5 burner gas cooktop, breakfast bar, expansive counter space including a wonderful side serving butlers pantry buffet for large crowds for eats and drinks all while creating wonderful memorable times! Fabulous screen in porch off breakfast eating area great for a morning cup of coffee and listening to the birds. Main level bedroom with full bath. Laundry/Mud Room room equipped with sink, cabinets and within close proximity to kitchen and 3 car side entry garage. Upstairs Owners Suite with vaulted ceiling. Enjoy escaping to your private screen porch to enjoy a glass of wine and a good book. Spacious primary bath with two large walk in closets, whirlpool tub, double vanities, separate shower and perfect area for morning coffee bar. Two additional guest bedrooms upstairs share a jack 'n jill bath. Additionally a 3rd en-suite secondary bedroom with walk in closet. Cozy space for game room, tv nook, crafts or playroom. Fully finished terrace level offers opportunity for in-law/nanny suite complete with entertaining wet bar, wine cooler, family room, exercise room, bedroom and full bath open to patio and outdoor area. The oversize deck is perfect for outdoor entertaining and go on down to the tranquil flagstone patio and enjoy the water feature to escape the day! Private fenced backyard with the property going all the way to the street. Quiet cul de sac side walk lined street creating comfortable peaceful living that is minutes away to major highways, fine dining, shopping, parks, hiking trails and Marta stations
Location
State GA
County Fulton
Rooms
Basement Finished Bath, Daylight, Exterior Entry, Finished, Full, Interior Entry
Dining Room Seats 12+
Bedroom Bookcases,Double Vanity,High Ceilings,In-Law Floorplan,Tray Ceiling(s),Walk-In Closet(s)
Interior
Interior Features Bookcases, Double Vanity, High Ceilings, In-Law Floorplan, Tray Ceiling(s), Walk-In Closet(s)
Heating Forced Air, Natural Gas, Zoned
Cooling Ceiling Fan(s), Central Air, Zoned
Flooring Carpet, Hardwood
Fireplaces Number 1
Fireplace Yes
Appliance Dishwasher, Disposal, Double Oven, Microwave, Refrigerator
Laundry Other
Exterior
Parking Features Attached, Garage, Kitchen Level, Side/Rear Entrance
Fence Back Yard, Fenced
Community Features Park, Sidewalks, Street Lights, Walk To Schools, Near Shopping
Utilities Available Cable Available, Electricity Available, High Speed Internet, Natural Gas Available, Sewer Available, Underground Utilities
View Y/N No
Roof Type Composition
Garage Yes
Private Pool No
Building
Lot Description Cul-De-Sac, Level, Private
Faces 400 North to left on Abernathy, cross over Roswell Road and take right on Brandon Mill Road, Turn left on North Mill Road, turn right on Marsh Court and home is down on left
Foundation Slab
Sewer Public Sewer
Water Public
Structure Type Stone
New Construction No
Schools
Elementary Schools Spalding Drive
Middle Schools Sandy Springs
High Schools North Springs
Others
HOA Fee Include Maintenance Grounds
Tax ID 17 0127 LL0730
Security Features Security System,Smoke Detector(s)
Special Listing Condition Resale
Read Less Info
Want to know what your home might be worth? Contact us for a FREE valuation!

Our team is ready to help you sell your home for the highest possible price ASAP

© 2025 Georgia Multiple Listing Service. All Rights Reserved.





