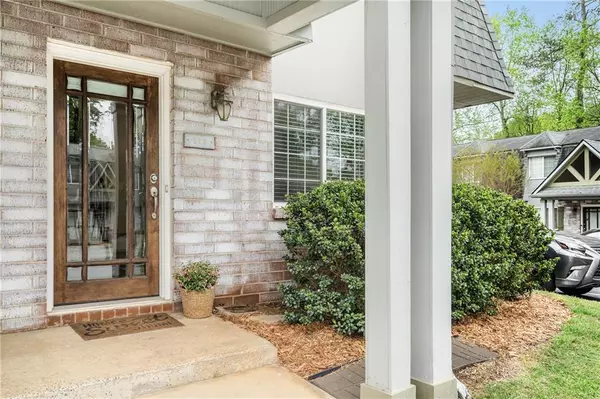For more information regarding the value of a property, please contact us for a free consultation.
Key Details
Sold Price $263,000
Property Type Condo
Sub Type Condominium
Listing Status Sold
Purchase Type For Sale
Square Footage 1,017 sqft
Price per Sqft $258
Subdivision The Palms
MLS Listing ID 7363035
Sold Date 05/23/24
Style Patio Home,Townhouse,Traditional
Bedrooms 2
Full Baths 1
Half Baths 1
Construction Status Resale
HOA Fees $312
HOA Y/N Yes
Originating Board First Multiple Listing Service
Year Built 2005
Annual Tax Amount $1,506
Tax Year 2023
Lot Size 435 Sqft
Acres 0.01
Property Description
This charming, end unit townhome located in the thriving City of Smyrna offers a prime location near a variety of shopping, dining and entertainment options-just 5 minutes to the popular Smyrna Market Village and less than 10 minutes to The Battery! For the Atlanta Braves fanatic, the proximity to the ballpark just a few miles away is a dream come true, making it a breeze to catch all the games! Meticulously updated and move-in ready, this two-level home has a warm and inviting atmosphere, blending modern style with classic charm. The main level features a spacious living room, abundant natural light, stylish accents and new flooring. The well-appointed kitchen opens to the dining area, highlighted by plentiful cabinet and prep space, stainless appliances, granite counters and tiled backsplash. The powder room and laundry on the main level allow for added convenience. Step out the back door and fall in love with the private, fenced courtyard. This sunny oasis is the perfect space for morning coffee, hosting summer barbeques or exploring your green thumb skills! And, with a pet door already installed, even your fur baby can just move right in! Upstairs, discover two generously sized bedrooms, each offering copious space and comfort. The full bath on this level is also well appointed with stylish fixtures and finishes. The versatile layout of this home is ideal for roommates or those in need of a primary bedroom with a dedicated home office space. One of the standout features is the custom-built Murphy bed, seamlessly integrated into one of the bedrooms, offering flexible sleeping arrangements without sacrificing space. Both bedrooms also feature spacious walk-in closets, providing lots of storage and organizational options. Recent updates include new HVAC 2022 and new building roof 2021. The community itself offers reserved parking, plenty of guest parking, sunny green spaces, and an inviting pool, providing residents with a tranquil and convenient lifestyle. If you must venture further, commuting is easy with quick access to major interstates and thoroughfares making it convenient to travel anywhere in the Atlanta area. Don’t miss out on this incredible, turnkey opportunity, offering exceptional value in a prime location. Welcome Home!
Location
State GA
County Cobb
Lake Name None
Rooms
Bedroom Description Roommate Floor Plan,Split Bedroom Plan
Other Rooms None
Basement None
Dining Room None
Bedroom Bookcases,Crown Molding,Disappearing Attic Stairs,Walk-In Closet(s),Other
Interior
Interior Features Bookcases, Crown Molding, Disappearing Attic Stairs, Walk-In Closet(s), Other
Heating Electric, Forced Air
Cooling Ceiling Fan(s), Central Air, Electric
Flooring Carpet, Ceramic Tile, Hardwood
Fireplaces Type None
Window Features Window Treatments
Appliance Dishwasher, Disposal, Dryer, Electric Range, Electric Water Heater, Microwave, Refrigerator, Washer
Laundry Laundry Closet, Main Level
Exterior
Exterior Feature Courtyard, Private Yard, Private Entrance
Parking Features Assigned, Deeded, Kitchen Level, Parking Lot
Fence Back Yard, Fenced, Privacy, Wood
Pool None
Community Features Homeowners Assoc, Near Schools, Near Shopping, Near Trails/Greenway, Park, Pool, Sidewalks, Street Lights
Utilities Available Cable Available, Electricity Available, Phone Available, Sewer Available, Underground Utilities, Water Available
Waterfront Description None
View Other
Roof Type Composition,Shingle
Street Surface Asphalt
Accessibility None
Handicap Access None
Porch Patio
Total Parking Spaces 1
Private Pool false
Building
Lot Description Landscaped, Level
Story Two
Foundation Slab
Sewer Public Sewer
Water Public
Architectural Style Patio Home, Townhouse, Traditional
Level or Stories Two
Structure Type Brick 4 Sides,HardiPlank Type
New Construction No
Construction Status Resale
Schools
Elementary Schools Teasley
Middle Schools Campbell
High Schools Campbell
Others
HOA Fee Include Maintenance Grounds,Maintenance Structure,Pest Control,Reserve Fund,Sewer,Swim,Termite,Trash,Water
Senior Community no
Restrictions true
Tax ID 17066901520
Ownership Condominium
Acceptable Financing 1031 Exchange, Cash, Conventional, VA Loan
Listing Terms 1031 Exchange, Cash, Conventional, VA Loan
Financing no
Special Listing Condition None
Read Less Info
Want to know what your home might be worth? Contact us for a FREE valuation!

Our team is ready to help you sell your home for the highest possible price ASAP

Bought with Virtual Properties Realty.com
GET MORE INFORMATION






