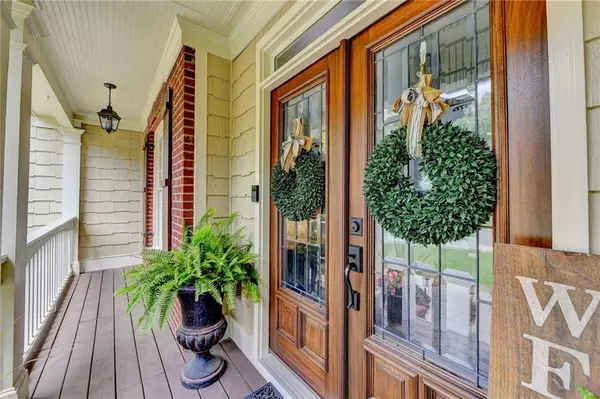For more information regarding the value of a property, please contact us for a free consultation.
Key Details
Sold Price $850,000
Property Type Single Family Home
Sub Type Single Family Residence
Listing Status Sold
Purchase Type For Sale
Square Footage 3,120 sqft
Price per Sqft $272
Subdivision Wild Timber
MLS Listing ID 7372432
Sold Date 06/03/24
Style Traditional
Bedrooms 5
Full Baths 4
Construction Status Resale
HOA Fees $1,070
HOA Y/N Yes
Originating Board First Multiple Listing Service
Year Built 2000
Annual Tax Amount $6,191
Tax Year 2023
Lot Size 0.410 Acres
Acres 0.41
Property Description
NEW listing in the highly sought-after neighborhood of Wild Timber with award-winning North Gwinnett schools. Are you searching for a home with amazing curb appeal and the perfect floor plan? This is the ONE! This 5 Bedroom/4 Bath home with a hard-to-find full unfinished basement is waiting for your perfect touches. As you drive up to the home, you will be entranced by the beautiful front porch with custom mahogany lead glass doors. Upon entering the home, you'll discover a two-story dramatic foyer with an office complete with french doors and a beautiful dining room with chair rail moulding. The Kitchen is complete with a desk with a storage cabinet above it, double oven, pull-out cabinets, lazy susan in the corner cabinet, and stainless and a view of the inviting family room. Windows all along the back of the home bring in tremendous natural light. This is truly an amazing space! The gorgeous family room features a brick hearth fireplace with a wood keep and custom built-ins with plenty of storage. Steps away from the kitchen and family room is the private backyard. Enjoy the peaceful tranquility of the beautiful wooded backyard with a streaming creek from the oversized deck. Enjoy year-round views, s'more's in the fire pit, football or movies by the fire on your custom paver patio with beautifully landscaped stone stairs leadng to your private backyard. The home has been updated to include wood flooring which encompasses most of the home including the Primary Suite. Upstairs, you will find the spacious primary suite which has loads of windows which bring in natural lighting as well as a separate space for your study, sitting area or workout room. The Master Bathroom is beautifully finished and includes separate vanities, an inviting soaker tub, large shower with glass doors and beautiful tile. The cherry on top is a wonderful oversized custom owner's closet and a television in the primary bedroom so you can relax and unwind. Upstairs, you will also discover three bedrooms, one with an ensuite bathroom with a custom walk-in closet and the other two with a Jack and Jill style bathroom with separate vanity areas. The neighborhood boasts an award winning summer swim team for all ages, year round tennis, playground, sand volleyball court, large field and outdoor grills. Enjoy the wooded well-maintained walking trails throughout the neighborhood and exclusive access to the Chattahoochee River. Wild Timber has a dedicated social committee with extensive fun activities throughout the year including a visit from Santa himself. Easy access to shopping, dining, award winning schools, and so much more! This home is truly one of a kind! Schedule your showing today! This home will not last!
Location
State GA
County Gwinnett
Lake Name None
Rooms
Bedroom Description Oversized Master,Sitting Room
Other Rooms None
Basement Bath/Stubbed, Daylight, Full, Interior Entry, Unfinished, Walk-Out Access
Main Level Bedrooms 1
Dining Room Separate Dining Room
Bedroom Crown Molding,Disappearing Attic Stairs,Double Vanity,Entrance Foyer 2 Story,High Ceilings 9 ft Lower,High Ceilings 9 ft Main,Permanent Attic Stairs,Recessed Lighting,Tray Ceiling(s),Walk-In Closet(s)
Interior
Interior Features Crown Molding, Disappearing Attic Stairs, Double Vanity, Entrance Foyer 2 Story, High Ceilings 9 ft Lower, High Ceilings 9 ft Main, Permanent Attic Stairs, Recessed Lighting, Tray Ceiling(s), Walk-In Closet(s)
Heating Central, Natural Gas
Cooling Ceiling Fan(s), Central Air, Electric, Multi Units
Flooring Hardwood, Wood
Fireplaces Number 1
Fireplaces Type Brick, Family Room, Fire Pit, Gas Starter, Insert, Raised Hearth
Window Features Double Pane Windows,Plantation Shutters,Window Treatments
Appliance Dishwasher, Disposal, Double Oven, Dryer, Electric Cooktop, Electric Oven, Self Cleaning Oven, Washer
Laundry Electric Dryer Hookup, Laundry Room, Lower Level, Sink
Exterior
Exterior Feature Private Yard, Rain Gutters, Rear Stairs
Parking Features Attached, Driveway, Garage, Garage Door Opener, Garage Faces Side, Level Driveway
Garage Spaces 2.0
Fence None
Pool None
Community Features Clubhouse, Community Dock, Homeowners Assoc, Lake, Near Trails/Greenway, Park, Playground, Pool, Sidewalks, Street Lights, Swim Team, Tennis Court(s)
Utilities Available Cable Available, Electricity Available, Natural Gas Available, Sewer Available, Underground Utilities, Water Available
Waterfront Description Creek
View Trees/Woods, Water
Roof Type Shingle
Street Surface Asphalt
Accessibility None
Handicap Access None
Porch Deck, Front Porch
Private Pool false
Building
Lot Description Back Yard, Creek On Lot, Cul-De-Sac, Front Yard, Landscaped, Wooded
Story Three Or More
Foundation Concrete Perimeter, Slab
Sewer Public Sewer
Water Public
Architectural Style Traditional
Level or Stories Three Or More
Structure Type Blown-In Insulation,Brick,Cement Siding
New Construction No
Construction Status Resale
Schools
Elementary Schools Riverside - Gwinnett
Middle Schools North Gwinnett
High Schools North Gwinnett
Others
HOA Fee Include Maintenance Grounds,Reserve Fund,Swim/Tennis
Senior Community no
Restrictions true
Tax ID R7346 020
Special Listing Condition None
Read Less Info
Want to know what your home might be worth? Contact us for a FREE valuation!

Our team is ready to help you sell your home for the highest possible price ASAP

Bought with RE/MAX Town and Country





