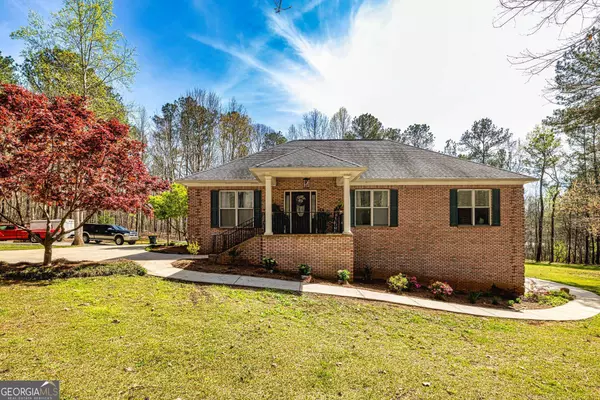For more information regarding the value of a property, please contact us for a free consultation.
Key Details
Sold Price $560,000
Property Type Single Family Home
Sub Type Single Family Residence
Listing Status Sold
Purchase Type For Sale
Square Footage 3,288 sqft
Price per Sqft $170
MLS Listing ID 20177151
Sold Date 06/05/24
Style Brick 4 Side
Bedrooms 4
Full Baths 3
HOA Y/N No
Originating Board Georgia MLS 2
Year Built 2000
Annual Tax Amount $3,102
Tax Year 2023
Lot Size 3.000 Acres
Acres 3.0
Lot Dimensions 3
Property Description
OPEN HOUSE 4-17 CANCELLED DUE TO BEING UNDER CONTRACT. This Arboreal Enclave with finished terrace level heartily sits among surrounding loblolly pines fitted with a traditional four-sided brick finish and capped with an architectural shingle roof. Serene views stirred with thoughtful touches await as you meander around the side and relax in the separate concrete pad sitting area while enjoying the peaceful surroundings. Continuing rearward a true entertainer's space unfolds featuring an oversized, attached deck with metal capped railing points and stairway access to the remaining well-manicured greenspace. The main entrance opens revealing a cozy family gathering area with mirror finish, narrow plank hardwood flooring that continues to a truly convenient and well-appointed kitchen. Storage is amply handled with multitudes of medium stained cabinetry while an extended notched island provides ultimate utility. All cabinetry is fitted with durable and versatile coral- smoky gray granite countertops that glisten under the recessed lighting and come replete with the usual suite of preferred stainless-steel appliances. This four-bedroom three-bathroom home includes the owner's suite on the main floor featuring mirrored door closets and a large bathroom with cobblestone tile and dual-vanity with light denim-colored cabinets. The two remaining bedrooms on the main floor are perfect for children or visitors and include extra built-in library style shelving. The finished terrace level with private entrance does include its own kitchen with darker stained cabinetry as well as the voluminous living area with two ceiling fans and additional recessed lighting. This space would be perfect for teens, in-laws, or possible rental income. Quick access to the City of Newnan, I-85, Delta, Amazon and more. Please call for additional information or to schedule your showing.
Location
State GA
County Coweta
Rooms
Basement Finished Bath, Daylight, Interior Entry, Exterior Entry, Finished, Full
Bedroom High Ceilings,Double Vanity,Tile Bath,In-Law Floorplan,Master On Main Level
Interior
Interior Features High Ceilings, Double Vanity, Tile Bath, In-Law Floorplan, Master On Main Level
Heating Electric, Central
Cooling Electric, Ceiling Fan(s), Central Air
Flooring Hardwood, Tile, Carpet
Fireplace No
Appliance Dishwasher, Microwave, Oven/Range (Combo), Stainless Steel Appliance(s)
Laundry Other
Exterior
Parking Features Attached, Garage Door Opener, Garage, Kitchen Level, Side/Rear Entrance
Community Features None
Utilities Available Cable Available, Electricity Available, High Speed Internet
View Y/N No
Roof Type Composition
Garage Yes
Private Pool No
Building
Lot Description Corner Lot
Faces From exit 41, left on Hwy 29, approx 5 miles to left on Robison Rd, home is on the right.
Foundation Block
Sewer Septic Tank
Water Public
Structure Type Brick
New Construction No
Schools
Elementary Schools Moreland
Middle Schools Smokey Road
High Schools Newnan
Others
HOA Fee Include None
Tax ID 092 2229 025
Acceptable Financing Cash, Conventional, FHA, VA Loan
Listing Terms Cash, Conventional, FHA, VA Loan
Special Listing Condition Resale
Read Less Info
Want to know what your home might be worth? Contact us for a FREE valuation!

Our team is ready to help you sell your home for the highest possible price ASAP

© 2025 Georgia Multiple Listing Service. All Rights Reserved.





