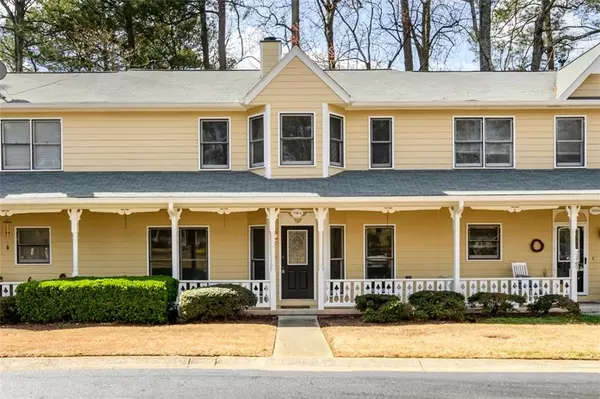For more information regarding the value of a property, please contact us for a free consultation.
Key Details
Sold Price $314,000
Property Type Townhouse
Sub Type Townhouse
Listing Status Sold
Purchase Type For Sale
Square Footage 1,780 sqft
Price per Sqft $176
Subdivision Chelsea Common
MLS Listing ID 7388073
Sold Date 06/05/24
Style Townhouse,Traditional,Victorian
Bedrooms 2
Full Baths 2
Half Baths 1
Construction Status Resale
HOA Fees $255
HOA Y/N Yes
Originating Board First Multiple Listing Service
Year Built 1983
Annual Tax Amount $702
Tax Year 2023
Lot Size 4,356 Sqft
Acres 0.1
Property Description
This super spacious townhome in the popular Chelsea Common community has been thoughtfully updated with all new interior paint, newly upgraded LVP flooring throughout the main floor and brand-new carpeting in the large bedrooms. With nearly 1,800 square feet, this is one of the largest floorplans available and features a large open living room with fireplace, separate dining room, breakfast area in the kitchen and an additional den or home office on the main level. Upstairs, you will find two very large bedrooms each with private en-suite bathrooms! Outdoors is a spacious deck where you can enjoy a bit of outdoors and an al fresco meal! This desirable community is conveniently located a short distance to Tucker's thriving Main Street activities, shopping, and local restaurants!
Location
State GA
County Dekalb
Lake Name None
Rooms
Bedroom Description Double Master Bedroom,Oversized Master,Roommate Floor Plan
Other Rooms None
Basement None
Dining Room Separate Dining Room
Bedroom Walk-In Closet(s)
Interior
Interior Features Walk-In Closet(s)
Heating Forced Air
Cooling Ceiling Fan(s), Central Air
Flooring Carpet, Ceramic Tile, Vinyl
Fireplaces Number 1
Fireplaces Type Factory Built, Family Room, Gas Log
Window Features Bay Window(s)
Appliance Dishwasher, Disposal, Gas Range, Refrigerator
Laundry Laundry Room, Upper Level
Exterior
Exterior Feature Private Entrance
Parking Features Assigned, Level Driveway, Parking Lot
Fence None
Pool None
Community Features Homeowners Assoc, Near Shopping, Sidewalks, Street Lights
Utilities Available Cable Available, Electricity Available, Natural Gas Available, Sewer Available, Water Available
Waterfront Description None
View Other
Roof Type Asbestos Shingle
Street Surface Paved
Accessibility None
Handicap Access None
Porch Covered, Front Porch
Total Parking Spaces 2
Private Pool false
Building
Lot Description Level
Story Two
Foundation Raised
Sewer Public Sewer
Water Public
Architectural Style Townhouse, Traditional, Victorian
Level or Stories Two
Structure Type Lap Siding
New Construction No
Construction Status Resale
Schools
Elementary Schools Midvale
Middle Schools Tucker
High Schools Tucker
Others
HOA Fee Include Maintenance Grounds,Maintenance Structure,Pest Control,Termite
Senior Community no
Restrictions true
Tax ID 18 212 11 071
Ownership Fee Simple
Financing yes
Special Listing Condition None
Read Less Info
Want to know what your home might be worth? Contact us for a FREE valuation!

Our team is ready to help you sell your home for the highest possible price ASAP

Bought with 1st Class Estate Premier Group LTD





