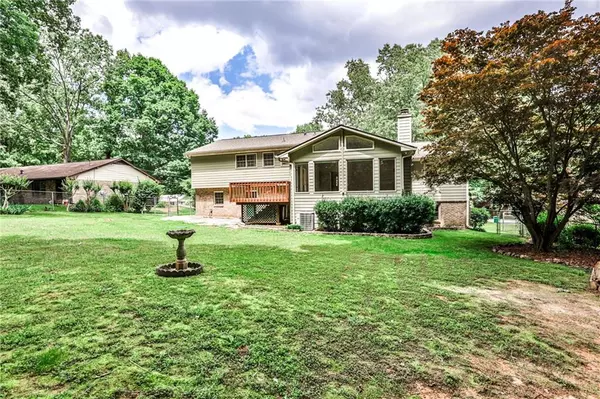For more information regarding the value of a property, please contact us for a free consultation.
Key Details
Sold Price $370,000
Property Type Single Family Home
Sub Type Single Family Residence
Listing Status Sold
Purchase Type For Sale
Square Footage 2,596 sqft
Price per Sqft $142
Subdivision Talloaks
MLS Listing ID 7387507
Sold Date 06/10/24
Style Traditional
Bedrooms 3
Full Baths 3
Construction Status Resale
HOA Y/N No
Originating Board First Multiple Listing Service
Year Built 1978
Annual Tax Amount $4,274
Tax Year 2023
Lot Size 0.420 Acres
Acres 0.42
Property Description
Split-level home nestled on a peaceful dead-end street in a highly desirable location with access to great schools! The home has been well cared for with some system updates including New Water Line in 2024, Septic system replacement in 2021 and New Roof in 2016. With those items checked off the list, it awaits your personal updates to make it shine. Boasting a versatile layout, it features distinct living spaces on different levels, providing ample room for relaxation and entertainment. The main level greets you with a spacious living area bathed in natural light, highlighted by a stunning vaulted ceiling family room addition overlooking the large private backyard.The adjacent kitchen is ready for you to customize it to your taste and style. Upstairs, you'll find a large primary suite with an ensuite shower bath. Lower level has a 3rd bath and flexible space for an office or additional bedroom along with ample storage space. Large 2 car garage. Private fenced backyard. With a little TLC and cosmetic updates, this split-level gem has the potential to become your dream home. Convenient to Stone Mtn Park, the Village of Stone Mtn, and centrally located to all the restaurants & shopping in Lilburn, Decatur and Tucker!
Location
State GA
County Gwinnett
Lake Name None
Rooms
Bedroom Description None
Other Rooms Shed(s), Storage
Basement Exterior Entry, Interior Entry
Dining Room Separate Dining Room
Bedroom High Ceilings 9 ft Main
Interior
Interior Features High Ceilings 9 ft Main
Heating Central
Cooling Ceiling Fan(s), Central Air
Flooring Carpet
Fireplaces Type Decorative
Window Features None
Appliance Refrigerator
Laundry Upper Level
Exterior
Exterior Feature Private Entrance, Private Yard
Parking Features Attached
Fence Back Yard, Fenced, Front Yard
Pool None
Community Features None
Utilities Available Electricity Available, Natural Gas Available
Waterfront Description None
View City
Roof Type Composition
Street Surface Asphalt
Accessibility None
Handicap Access None
Porch Deck
Private Pool false
Building
Lot Description Back Yard, Front Yard
Story Multi/Split
Foundation Block
Sewer Septic Tank
Water Public
Architectural Style Traditional
Level or Stories Multi/Split
Structure Type Brick,HardiPlank Type
New Construction No
Construction Status Resale
Schools
Elementary Schools Camp Creek
Middle Schools Trickum
High Schools Parkview
Others
Senior Community no
Restrictions false
Tax ID R6098 212
Ownership Fee Simple
Acceptable Financing Cash, Conventional
Listing Terms Cash, Conventional
Financing no
Special Listing Condition None
Read Less Info
Want to know what your home might be worth? Contact us for a FREE valuation!

Our team is ready to help you sell your home for the highest possible price ASAP

Bought with EXP Realty, LLC.
GET MORE INFORMATION






