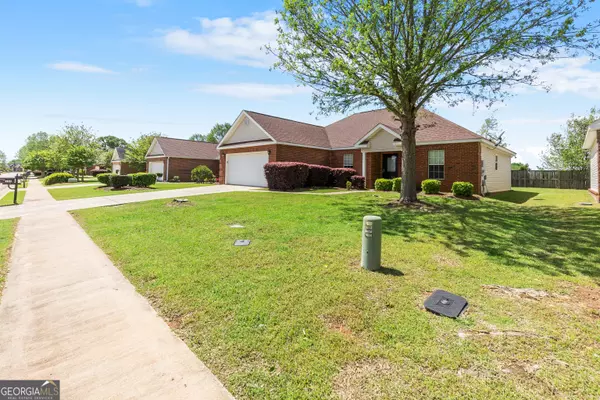For more information regarding the value of a property, please contact us for a free consultation.
Key Details
Sold Price $225,000
Property Type Single Family Home
Sub Type Single Family Residence
Listing Status Sold
Purchase Type For Sale
Square Footage 1,408 sqft
Price per Sqft $159
Subdivision The Preston
MLS Listing ID 10281188
Sold Date 06/17/24
Style Brick 3 Side
Bedrooms 3
Full Baths 2
HOA Fees $100
HOA Y/N Yes
Originating Board Georgia MLS 2
Year Built 2005
Annual Tax Amount $1,938
Tax Year 2023
Lot Size 6,534 Sqft
Acres 0.15
Lot Dimensions 6534
Property Description
BACK ON THE MARKET DUE TO NO FAULT OF SELLER!!!!! Nestled within the welcoming confines of an established neighborhood, this charming 3 bedroom, 2 bath home epitomizes comfort and convenience. Boasting recent upgrades including a new roof, HVAC system, and hot water heater, as well as freshly installed carpet throughout. This residence offers a turnkey living experience. Step inside to discover a thoughtfully designed interior adorned with modern lighting fixtures that illuminate the space with contemporary flair. The kitchen shines with a new stove, promising culinary adventures and memorable gatherings. Outside, the tranquil ambiance extends to a backyard oasis, perfect for relaxation or entertaining guests. With an affordable HOA fee of just $100 per year, residents can enjoy access to community amenities and conveniently situated near local Attractions, parks, and shopping centers. This home offers easy access to all the amenities and conveniences that Byron and Centerville have to offer. Don't miss your chance to call this meticulously maintained property "home sweet home". Schedule a showing today and envision the possibilities awaiting you in this delightful haven.
Location
State GA
County Peach
Rooms
Other Rooms Garage(s)
Basement None
Dining Room Dining Rm/Living Rm Combo
Bedroom Walk-In Closet(s)
Interior
Interior Features Walk-In Closet(s)
Heating Central, Electric
Cooling Ceiling Fan(s), Central Air, Electric
Flooring Carpet, Tile
Equipment Satellite Dish
Fireplace No
Appliance Dishwasher, Disposal, Electric Water Heater, Microwave, Oven/Range (Combo)
Laundry Other
Exterior
Exterior Feature Sprinkler System
Parking Features Attached, Garage, Garage Door Opener
Community Features None
Utilities Available Cable Available, Electricity Available, High Speed Internet, Phone Available, Sewer Connected, Underground Utilities, Water Available
View Y/N No
Roof Type Composition
Garage Yes
Private Pool No
Building
Lot Description Level, Open Lot
Faces Take Highway 41 North from Watson Boulevard to White Road. Turn left, go approximately 1 mile to Place Drive. Turn left in to Manchester Place subdivision, then turn right. Home will be on the right hand side.
Foundation Slab
Sewer Public Sewer
Water Public
Structure Type Brick,Vinyl Siding
New Construction No
Schools
Elementary Schools Byron
Middle Schools Byron
High Schools Peach County
Others
HOA Fee Include Maintenance Grounds
Tax ID 063C 077
Acceptable Financing Cash, Conventional, FHA, VA Loan
Listing Terms Cash, Conventional, FHA, VA Loan
Special Listing Condition Resale
Read Less Info
Want to know what your home might be worth? Contact us for a FREE valuation!

Our team is ready to help you sell your home for the highest possible price ASAP

© 2025 Georgia Multiple Listing Service. All Rights Reserved.





