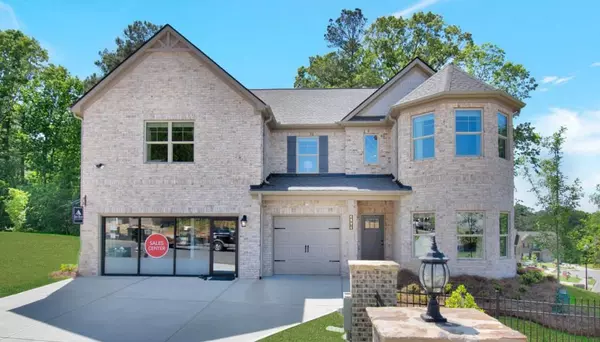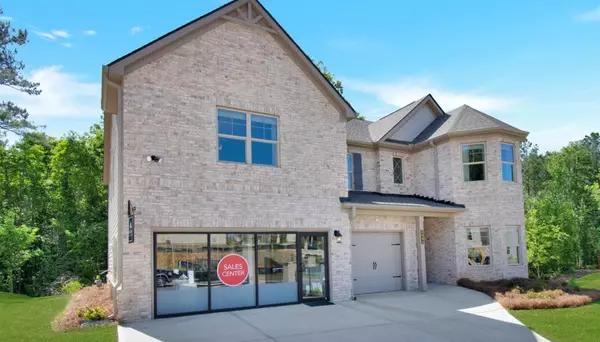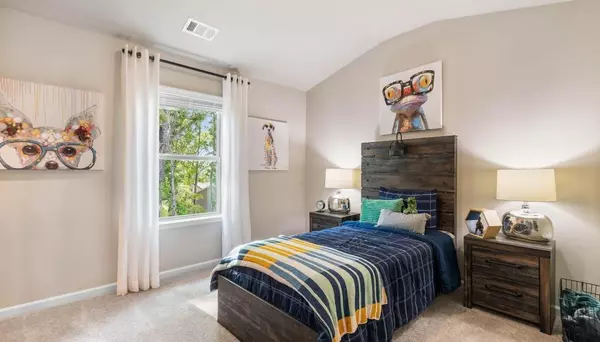For more information regarding the value of a property, please contact us for a free consultation.
Key Details
Sold Price $589,069
Property Type Single Family Home
Sub Type Single Family Residence
Listing Status Sold
Purchase Type For Sale
Square Footage 3,540 sqft
Price per Sqft $166
Subdivision Calcutta
MLS Listing ID 7320586
Sold Date 06/14/24
Style Craftsman,Traditional
Bedrooms 5
Full Baths 4
Construction Status Under Construction
HOA Fees $500
HOA Y/N No
Originating Board First Multiple Listing Service
Year Built 2024
Tax Year 2024
Lot Size 10,890 Sqft
Acres 0.25
Property Description
Welcome home to Calcutta Community in sought after Henry County by DRB Homes! No detail is left behind in this beautiful single-family home community featuring exquisite brick and craftsman style exterior. Our spacious Isabella V floor plan (lot 270) on a BASEMENT features 5 bedrooms, 4 full bathrooms, and an open layout on the main level. The stunning kitchen features an expansive island with quartz countertops and beautiful cabinet and spacious walk-in pantry. Upstairs you will find a welcoming loft, leading to the owner's suite with a sitting room, oversized walk in closets, large shower, and separate tub. Along with 3 huge secondary bedrooms and laundry room. This home is at pouring the basement foundation and estimated June 2024 closing. Please note: The pictures of the home are of a decorated model or spec home. (STOCK PHOTOS) and does not reflect the actual home. Colors, features and materials may vary.
Location
State GA
County Henry
Lake Name None
Rooms
Bedroom Description Master on Main,Oversized Master,Sitting Room
Other Rooms None
Basement Daylight, Exterior Entry, Unfinished, Walk-Out Access
Main Level Bedrooms 1
Dining Room Open Concept, Separate Dining Room
Bedroom Coffered Ceiling(s),Entrance Foyer,High Ceilings 9 ft Main,Tray Ceiling(s),Walk-In Closet(s)
Interior
Interior Features Coffered Ceiling(s), Entrance Foyer, High Ceilings 9 ft Main, Tray Ceiling(s), Walk-In Closet(s)
Heating Central, Zoned
Cooling Ceiling Fan(s), Central Air, Electric
Flooring Carpet, Ceramic Tile
Fireplaces Number 1
Fireplaces Type Family Room, Great Room
Window Features Insulated Windows
Appliance Disposal, Double Oven, Electric Oven, Gas Range, Microwave
Laundry Laundry Room, Mud Room
Exterior
Exterior Feature Private Yard, Rain Gutters
Parking Features Attached, Garage, Garage Faces Front
Garage Spaces 3.0
Fence None
Pool None
Community Features Pool
Utilities Available Cable Available, Electricity Available, Natural Gas Available, Sewer Available
Waterfront Description None
View Trees/Woods
Roof Type Composition
Street Surface Asphalt,Paved
Accessibility None
Handicap Access None
Porch Deck
Private Pool false
Building
Lot Description Cleared, Corner Lot, Landscaped
Story Two
Foundation Block, Concrete Perimeter
Sewer Public Sewer
Water Public
Architectural Style Craftsman, Traditional
Level or Stories Two
Structure Type Brick Front,HardiPlank Type
New Construction No
Construction Status Under Construction
Schools
Elementary Schools Pleasant Grove - Henry
Middle Schools Woodland - Henry
High Schools Woodland - Henry
Others
HOA Fee Include Maintenance Grounds,Swim
Senior Community no
Restrictions false
Financing no
Special Listing Condition None
Read Less Info
Want to know what your home might be worth? Contact us for a FREE valuation!

Our team is ready to help you sell your home for the highest possible price ASAP

Bought with Chapman Hall Realtors
GET MORE INFORMATION






