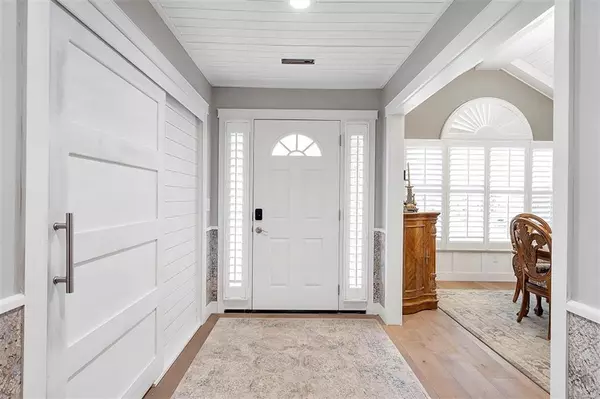For more information regarding the value of a property, please contact us for a free consultation.
Key Details
Sold Price $625,000
Property Type Single Family Home
Sub Type Single Family Residence
Listing Status Sold
Purchase Type For Sale
Square Footage 2,198 sqft
Price per Sqft $284
Subdivision Ascot
MLS Listing ID 7384547
Sold Date 06/14/24
Style Ranch,Traditional
Bedrooms 3
Full Baths 2
Construction Status Resale
HOA Fees $700
HOA Y/N Yes
Originating Board First Multiple Listing Service
Year Built 2000
Annual Tax Amount $1,135
Tax Year 2023
Lot Size 0.350 Acres
Acres 0.35
Property Description
Welcome to this charming ranch-style home nestled in a sought after neighborhood, offering an idyllic blend of comfort and modern living. Step inside to discover a spacious and inviting floor plan boasting three cozy bedrooms and two beautifully updated bathrooms. The master suite provides a private retreat with its own ensuite bath, and large frameless glass shower, ensuring relaxation and convenience. Perfect for today's lifestyle, this home features a versatile flex room that can effortlessly transform into an office, den, or playroom to suit your needs. Elegance abounds throughout the main living areas, adorned with gleaming hardwood floors that add warmth and character to the space. Imagine gatherings with loved ones in the welcoming atmosphere of the living room, accentuated by charming shiplap ceilings that exude timeless appeal.The heart of the home is the updated kitchen, where culinary enthusiasts will delight in creating delicious meals amidst sleek countertops, modern appliances, and ample cabinetry for storage. Enjoy the ultimate in privacy and comfort with plantation shutters adorning every window, allowing for natural light to filter in while maintaining a sense of tranquility. Beyond the confines of this delightful abode, you'll find yourself within close proximity to esteemed schools, ensuring an excellent education for your family. Experience the epitome of suburban living in this meticulously maintained ranch home, where every detail has been thoughtfully curated for your utmost enjoyment. Schedule your tour today and discover the endless possibilities awaiting you in this exceptional property.
Location
State GA
County Gwinnett
Lake Name None
Rooms
Bedroom Description Master on Main,Roommate Floor Plan
Other Rooms None
Basement None
Main Level Bedrooms 3
Dining Room Separate Dining Room
Bedroom Beamed Ceilings,Entrance Foyer,High Ceilings 10 ft Main,High Ceilings 10 ft Upper,High Speed Internet,Recessed Lighting,Walk-In Closet(s)
Interior
Interior Features Beamed Ceilings, Entrance Foyer, High Ceilings 10 ft Main, High Ceilings 10 ft Upper, High Speed Internet, Recessed Lighting, Walk-In Closet(s)
Heating Central
Cooling Ceiling Fan(s), Central Air
Flooring Ceramic Tile, Hardwood
Fireplaces Number 1
Fireplaces Type Electric, Family Room
Window Features Insulated Windows,Plantation Shutters
Appliance Dishwasher, Disposal, Gas Range, Range Hood, Refrigerator
Laundry In Hall, Laundry Room, Main Level
Exterior
Exterior Feature Private Yard
Parking Features Garage, Garage Faces Front
Garage Spaces 2.0
Fence None
Pool None
Community Features Clubhouse, Homeowners Assoc, Near Schools, Near Trails/Greenway, Playground, Pool, Sidewalks, Street Lights, Tennis Court(s)
Utilities Available Cable Available, Electricity Available, Natural Gas Available, Sewer Available
Waterfront Description None
View Other
Roof Type Composition
Street Surface Asphalt
Accessibility None
Handicap Access None
Porch Patio
Private Pool false
Building
Lot Description Back Yard, Cul-De-Sac, Level
Story One
Foundation Slab
Sewer Public Sewer
Water Public
Architectural Style Ranch, Traditional
Level or Stories One
Structure Type Brick,Cement Siding,Fiber Cement
New Construction No
Construction Status Resale
Schools
Elementary Schools Level Creek
Middle Schools North Gwinnett
High Schools North Gwinnett
Others
HOA Fee Include Maintenance Structure,Swim,Tennis,Trash
Senior Community no
Restrictions true
Tax ID R7287 277
Acceptable Financing Cash, Conventional
Listing Terms Cash, Conventional
Special Listing Condition None
Read Less Info
Want to know what your home might be worth? Contact us for a FREE valuation!

Our team is ready to help you sell your home for the highest possible price ASAP

Bought with Atlanta Communities





