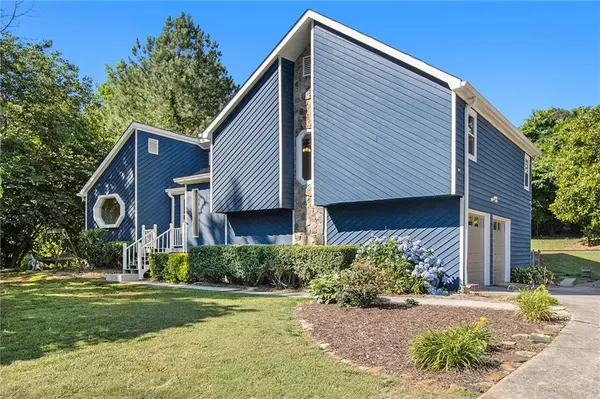For more information regarding the value of a property, please contact us for a free consultation.
Key Details
Sold Price $385,000
Property Type Single Family Home
Sub Type Single Family Residence
Listing Status Sold
Purchase Type For Sale
Square Footage 2,032 sqft
Price per Sqft $189
Subdivision Mcdaniels Bluff
MLS Listing ID 7393033
Sold Date 06/24/24
Style Contemporary
Bedrooms 3
Full Baths 2
Half Baths 1
Construction Status Resale
HOA Y/N No
Originating Board First Multiple Listing Service
Year Built 1982
Annual Tax Amount $3,130
Tax Year 2023
Lot Size 0.420 Acres
Acres 0.42
Property Description
New to the Market in the highly regarded Brookwood High School district, on a big level lot with a fenced backyard. The interior has been freshly painted and new carpet installed in the bedrooms and the hall. The large great room, separate dining room, and kitchen are all hardwood type hand-scraped laminate floors. The great room has a vaulted ceiling, fireplace, and tons of light. The master bathroom has been recently updated; you have to see it! This home is very spacious with a separate den so you will have two family gathering areas. Two car side enter garage with garage door openers. The backyard features a screened porch and patio area, and a storage building. The location is close to Highway 78 for easy access to downtown.
Metro Brokers Financial, Carole Hodge, is offering a $1500 lender credit to help the buyer with some of the closing costs.
Location
State GA
County Gwinnett
Lake Name None
Rooms
Bedroom Description Other
Other Rooms Outbuilding
Basement None
Dining Room Open Concept
Bedroom Cathedral Ceiling(s),High Ceilings 10 ft Main,High Speed Internet,His and Hers Closets
Interior
Interior Features Cathedral Ceiling(s), High Ceilings 10 ft Main, High Speed Internet, His and Hers Closets
Heating Central, Forced Air
Cooling Ceiling Fan(s), Central Air
Flooring Carpet, Hardwood
Fireplaces Number 1
Fireplaces Type Factory Built, Family Room, Gas Starter
Window Features Insulated Windows
Appliance Dishwasher, Electric Range, Gas Water Heater, Microwave, Refrigerator
Laundry In Hall, Laundry Room
Exterior
Exterior Feature None
Parking Features Attached, Garage, Garage Door Opener, Garage Faces Side, Level Driveway
Garage Spaces 2.0
Fence Back Yard, Chain Link
Pool None
Community Features None
Utilities Available Cable Available, Electricity Available, Natural Gas Available, Phone Available, Sewer Available, Water Available
Waterfront Description None
View Other
Roof Type Composition,Shingle
Street Surface Asphalt,Paved
Accessibility None
Handicap Access None
Porch Rear Porch, Screened
Private Pool false
Building
Lot Description Back Yard, Front Yard, Level
Story Multi/Split
Foundation Concrete Perimeter
Sewer Septic Tank
Water Public
Architectural Style Contemporary
Level or Stories Multi/Split
Structure Type Cedar,Stone
New Construction No
Construction Status Resale
Schools
Elementary Schools Head
Middle Schools Five Forks
High Schools Brookwood
Others
Senior Community no
Restrictions false
Tax ID R6083 204
Acceptable Financing Cash, Conventional, FHA, VA Loan
Listing Terms Cash, Conventional, FHA, VA Loan
Special Listing Condition None
Read Less Info
Want to know what your home might be worth? Contact us for a FREE valuation!

Our team is ready to help you sell your home for the highest possible price ASAP

Bought with Keller Williams Realty Atlanta Partners





