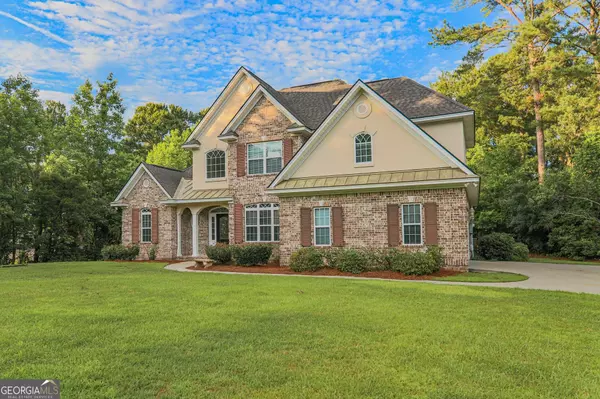For more information regarding the value of a property, please contact us for a free consultation.
Key Details
Sold Price $535,000
Property Type Single Family Home
Sub Type Single Family Residence
Listing Status Sold
Purchase Type For Sale
Square Footage 2,550 sqft
Price per Sqft $209
Subdivision Buckhead North
MLS Listing ID 10302550
Sold Date 06/28/24
Style Traditional
Bedrooms 4
Full Baths 2
Half Baths 1
HOA Fees $1,000
HOA Y/N Yes
Originating Board Georgia MLS 2
Year Built 2008
Annual Tax Amount $3,915
Tax Year 2023
Lot Size 0.510 Acres
Acres 0.51
Lot Dimensions 22215.6
Property Description
Discover luxury living in Richmond Hill's premiere Buckhead North community. See the attention to detail in every aspect of design and construction. This 4-bedroom, 2.5-bath, 2550 sq ft executive brick home boasts hardwood floors, exquisite window trim, crown molding, and premium blinds. The grand living room features a 2-story vaulted ceiling, while the formal dining room dazzles with wainscot and a reverse tray ceiling. Granite counters adorn the kitchen with stainless steel appliances and a cozy breakfast area. Relax in the 2nd living area by the gas fireplace. Enjoy sunsets from the screened back porch. The main floor primary bedroom offers a lighted triple tray ceiling and bath with jetted tub, separate shower, and walk-in closet. Upstairs, find 3 additional bedrooms. Mature trees line the private backyard. Amenities include a resort-style pool, playground, and tennis courts. Conveniently located near Fort Stewart, Savannah, Pooler, and Richmond Hill's finest shopping and dining.
Location
State GA
County Bryan
Rooms
Basement None
Dining Room Separate Room
Bedroom Double Vanity,High Ceilings,Master On Main Level,Other,Separate Shower,Split Foyer,Tray Ceiling(s),Entrance Foyer,Vaulted Ceiling(s),Walk-In Closet(s)
Interior
Interior Features Double Vanity, High Ceilings, Master On Main Level, Other, Separate Shower, Split Foyer, Tray Ceiling(s), Entrance Foyer, Vaulted Ceiling(s), Walk-In Closet(s)
Heating Central, Electric, Heat Pump
Cooling Central Air, Electric, Heat Pump
Flooring Carpet, Laminate, Tile
Fireplaces Number 1
Fireplaces Type Family Room, Gas Log
Fireplace Yes
Appliance Dishwasher, Electric Water Heater, Microwave, Oven/Range (Combo), Refrigerator
Laundry Common Area
Exterior
Exterior Feature Sprinkler System
Parking Features Attached, Garage Door Opener, Kitchen Level
Garage Spaces 2.0
Community Features Playground, Pool, Street Lights, Tennis Court(s)
Utilities Available Cable Available, Underground Utilities
View Y/N No
Roof Type Composition
Total Parking Spaces 2
Garage Yes
Private Pool No
Building
Lot Description Private
Faces Take 144S to the traffic circle and continue straight. After the traffic circle turn right on Crosswinds Drive. Continue for .9 mile then left on McGregor Circle. Take your 1st right (also McGregor Circle) and continue .2 mile. Home will be on the left.
Foundation Slab
Sewer Septic Tank
Water Shared Well
Structure Type Brick
New Construction No
Schools
Elementary Schools Mcallister
Middle Schools Richmond Hill
High Schools Richmond Hill
Others
HOA Fee Include Other
Tax ID 0622 096
Security Features Smoke Detector(s)
Acceptable Financing 1031 Exchange, Cash, Conventional, FHA, Other, VA Loan
Listing Terms 1031 Exchange, Cash, Conventional, FHA, Other, VA Loan
Special Listing Condition Resale
Read Less Info
Want to know what your home might be worth? Contact us for a FREE valuation!

Our team is ready to help you sell your home for the highest possible price ASAP

© 2025 Georgia Multiple Listing Service. All Rights Reserved.





