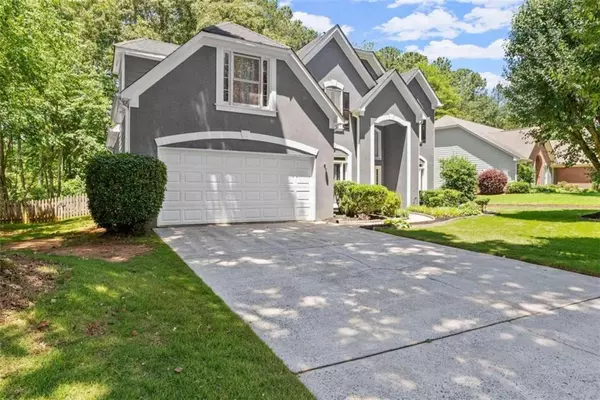For more information regarding the value of a property, please contact us for a free consultation.
Key Details
Sold Price $510,000
Property Type Single Family Home
Sub Type Single Family Residence
Listing Status Sold
Purchase Type For Sale
Square Footage 2,143 sqft
Price per Sqft $237
Subdivision Gran Forest
MLS Listing ID 7395253
Sold Date 06/28/24
Style Traditional
Bedrooms 4
Full Baths 2
Half Baths 1
Construction Status Resale
HOA Fees $690
HOA Y/N Yes
Originating Board First Multiple Listing Service
Year Built 1994
Annual Tax Amount $4,004
Tax Year 2023
Lot Size 0.500 Acres
Acres 0.5
Property Description
Nestled in the serene and picturesque sought-after Gran Forest subdivision, this charming 4 bedrooms, 2 1/2 bath home offers the perfect blend of comfort and elegance. Sited in a serene locale, this .50-acre lot offers the perfect blend of space and tranquility. The land is level, making it an ideal canvas for your dream garden, or recreational area. The heart of the home is the modern kitchen, which features stunning granite countertops, stainless steel appliances and bold Cabinetry. Step outside onto the patio for grilling or after dinner desert. Encircled by a sturdy fence, the lot ensures both privacy and security, creating a safe haven. With generous living spaces, including a cozy family room with gas fireplace and 9ft ceilings. The two-story foyer is flanked by the formal dining area and living room overlooking the peaceful backyard. Explore the second floor when greeted at the top of the stairs with a flex room/extra-large bedroom with a walk-in closet and sitting area. The Owners Suite will not disappoint with its view to the mature tree line perimeter, trey ceiling and ample space for a King size bed. Continue into the ensuite with separate stand-up shower and soaking tub, private water closet and large walk-in closet. Don't miss the opportunity to make this delightful residence your own and experience the peaceful lifestyle that Gran Forest has to offer.
Location
State GA
County Forsyth
Lake Name None
Rooms
Bedroom Description None
Other Rooms None
Basement None
Dining Room Separate Dining Room
Bedroom Bookcases,Crown Molding,Disappearing Attic Stairs,Double Vanity,Entrance Foyer 2 Story,High Ceilings 9 ft Main,High Speed Internet,Tray Ceiling(s),Walk-In Closet(s)
Interior
Interior Features Bookcases, Crown Molding, Disappearing Attic Stairs, Double Vanity, Entrance Foyer 2 Story, High Ceilings 9 ft Main, High Speed Internet, Tray Ceiling(s), Walk-In Closet(s)
Heating Natural Gas
Cooling Central Air
Flooring Carpet, Ceramic Tile, Hardwood
Fireplaces Number 1
Fireplaces Type Gas Log
Window Features Double Pane Windows,Insulated Windows
Appliance Dishwasher, Disposal, Double Oven, Gas Water Heater, Microwave, Refrigerator, Self Cleaning Oven
Laundry Laundry Room, Main Level, Other
Exterior
Exterior Feature Private Yard
Parking Features Garage, Garage Door Opener, Kitchen Level, Level Driveway
Garage Spaces 2.0
Fence Back Yard
Pool None
Community Features Homeowners Assoc, Playground, Pool, Tennis Court(s)
Utilities Available Cable Available, Electricity Available, Natural Gas Available, Phone Available, Underground Utilities, Water Available
Waterfront Description None
View Other, Trees/Woods
Roof Type Composition
Street Surface Paved
Accessibility None
Handicap Access None
Porch Patio
Private Pool false
Building
Lot Description Back Yard, Front Yard, Landscaped, Level, Private, Wooded
Story Two
Foundation Slab
Sewer Septic Tank
Water Public
Architectural Style Traditional
Level or Stories Two
Structure Type Lap Siding,Synthetic Stucco
New Construction No
Construction Status Resale
Schools
Elementary Schools Mashburn
Middle Schools Lakeside - Forsyth
High Schools Forsyth Central
Others
HOA Fee Include Insurance,Swim,Tennis
Senior Community no
Restrictions false
Tax ID 174 213
Ownership Fee Simple
Financing no
Special Listing Condition None
Read Less Info
Want to know what your home might be worth? Contact us for a FREE valuation!

Our team is ready to help you sell your home for the highest possible price ASAP

Bought with Century 21 Results





