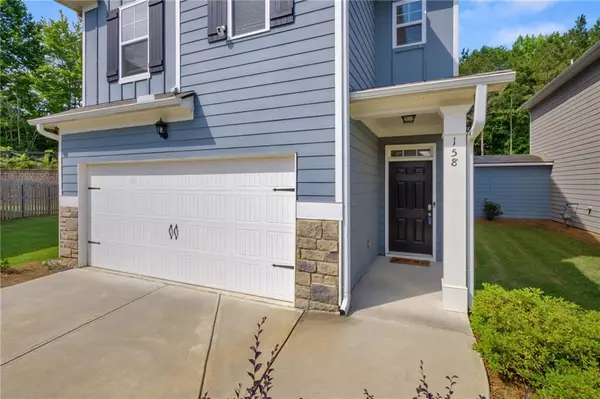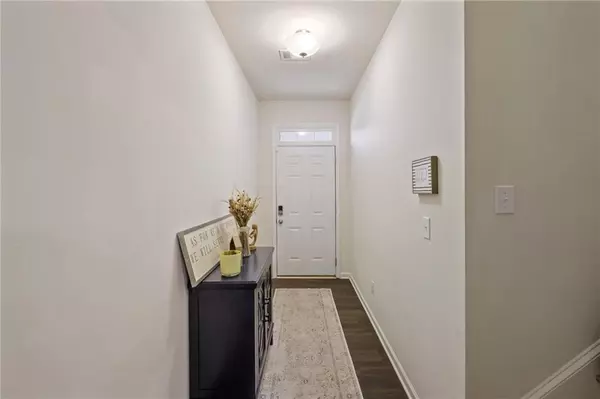For more information regarding the value of a property, please contact us for a free consultation.
Key Details
Sold Price $390,500
Property Type Single Family Home
Sub Type Single Family Residence
Listing Status Sold
Purchase Type For Sale
Square Footage 1,890 sqft
Price per Sqft $206
Subdivision Worthington
MLS Listing ID 7394054
Sold Date 06/27/24
Style Traditional
Bedrooms 3
Full Baths 2
Half Baths 1
Construction Status Resale
HOA Fees $115
HOA Y/N Yes
Originating Board First Multiple Listing Service
Year Built 2020
Annual Tax Amount $3,151
Tax Year 2023
Lot Size 10,018 Sqft
Acres 0.23
Property Description
TRULY INCREDIBLE DEAL IN CHEROKEE COUNTY! This worry free, 4 year old home is just bursting with function and charm! The open concept kitchen is a chefs dream with Modern shaker cabinets, ample counter space, beautiful granite countertops, stainless steel appliances, a gas range, and trendy pendant lights hanging over the oversized island. A generously sized pantry offers convenient storage. Smart home features doorbell camera, wi-fi controlled HVAC, entry lighting, garage door opener and keyless entry. The upstairs flooring has been recently replaced with beautiful luxury vinyl plank flooring, offering years of life to your floors!
The very RARE Double Lot gives you extra space to enjoy the outdoors, includes a full privacy fence and is completely maintenance free with lawn care included in the very reasonable HOA fee! Cancel that self-storage plan and move it all into your own attached storage space in the back yard!
Situated nearly equidistant to I-75 and I-575, this home is certainly a commuters dream. Pop on over to Lake Allatoona on the weekends, just minutes away!
Ask about our incredible lender Paul Bain with Anchor Mortgage about his valuable loan programs with up to $8,500 in down payment credits and interest rate buy-down!
Rental Restrictions: 30% rental cap not met. Leasing permit is required and copy of lease needs to be shared with HOA.
Location
State GA
County Cherokee
Lake Name None
Rooms
Bedroom Description Oversized Master
Other Rooms Storage
Basement None
Dining Room Great Room, Open Concept
Bedroom Disappearing Attic Stairs,Double Vanity,Dry Bar,Entrance Foyer,High Ceilings 9 ft Upper,High Ceilings 10 ft Main,High Speed Internet,Smart Home,Walk-In Closet(s)
Interior
Interior Features Disappearing Attic Stairs, Double Vanity, Dry Bar, Entrance Foyer, High Ceilings 9 ft Upper, High Ceilings 10 ft Main, High Speed Internet, Smart Home, Walk-In Closet(s)
Heating Central, Forced Air, Natural Gas, Zoned
Cooling Ceiling Fan(s), Central Air
Flooring Ceramic Tile, Laminate
Fireplaces Number 1
Fireplaces Type Factory Built, Family Room, Gas Log
Window Features Double Pane Windows,ENERGY STAR Qualified Windows
Appliance Dishwasher, Disposal, ENERGY STAR Qualified Appliances, ENERGY STAR Qualified Water Heater, Gas Range, Gas Water Heater, Microwave, Refrigerator
Laundry Electric Dryer Hookup, Laundry Room, Upper Level
Exterior
Exterior Feature Rain Gutters, Storage
Parking Features Driveway, Garage, Garage Door Opener, Kitchen Level, Level Driveway
Garage Spaces 2.0
Fence Back Yard, Fenced, Privacy, Wood
Pool None
Community Features Homeowners Assoc, Near Schools, Near Shopping, Near Trails/Greenway, Sidewalks, Street Lights
Utilities Available Cable Available, Electricity Available, Natural Gas Available, Phone Available, Sewer Available, Underground Utilities, Water Available
Waterfront Description None
View Trees/Woods
Roof Type Composition,Shingle
Street Surface Asphalt
Accessibility Central Living Area, Common Area, Accessible Kitchen
Handicap Access Central Living Area, Common Area, Accessible Kitchen
Porch Patio, Rear Porch
Private Pool false
Building
Lot Description Back Yard, Cleared, Corner Lot, Front Yard, Landscaped
Story Two
Foundation Slab
Sewer Public Sewer
Water Public
Architectural Style Traditional
Level or Stories Two
Structure Type Cement Siding,Stone
New Construction No
Construction Status Resale
Schools
Elementary Schools Clark Creek
Middle Schools E.T. Booth
High Schools Etowah
Others
HOA Fee Include Maintenance Grounds
Senior Community no
Restrictions false
Tax ID 21N12L 217
Acceptable Financing 1031 Exchange, Cash, Conventional, FHA, VA Loan
Listing Terms 1031 Exchange, Cash, Conventional, FHA, VA Loan
Special Listing Condition None
Read Less Info
Want to know what your home might be worth? Contact us for a FREE valuation!

Our team is ready to help you sell your home for the highest possible price ASAP

Bought with Non FMLS Member
GET MORE INFORMATION






