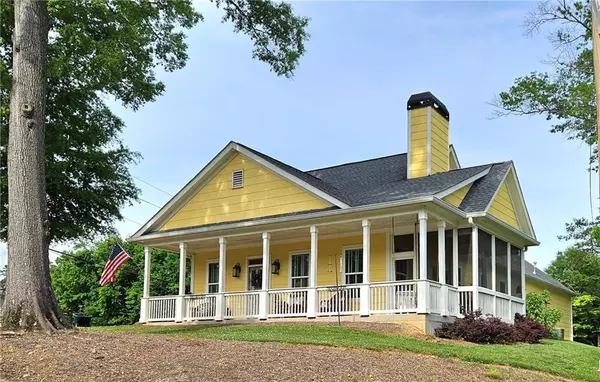For more information regarding the value of a property, please contact us for a free consultation.
Key Details
Sold Price $600,000
Property Type Single Family Home
Sub Type Single Family Residence
Listing Status Sold
Purchase Type For Sale
Square Footage 1,602 sqft
Price per Sqft $374
Subdivision Historic Acworth
MLS Listing ID 7382928
Sold Date 07/01/24
Style Craftsman,Ranch,Traditional
Bedrooms 2
Full Baths 2
Construction Status Resale
HOA Y/N No
Originating Board First Multiple Listing Service
Year Built 2018
Annual Tax Amount $988
Tax Year 2023
Lot Size 0.300 Acres
Acres 0.3
Property Description
Stunning stepless ranch home in downtown Acworth! Two spacious bedrooms, two full baths, open concept living area, home office, covered front porch, screened porch and a breezeway from the oversized garage into the home! 10' ceilings throughout, LVP and tile flooring, crown moulding, solid wood doors, venetian blinds, antique front door with leaded glass. Kitchen features quartz & granite countertops, oversized island w/ farmhouse sink, gas range, wall oven, wine rack. Master suite boasts an extended length closet, en-suite bath with separate his'n'her vanities, tiled shower and a custom leaded glass window. The garage easily holds two cars, a golf cart and has space for a workshop! Downtown Acworth is a golf cart friendly town with parks, walking trails, playgrounds, beach, community center, numerous restaurants and entertainment venues.
Location
State GA
County Cobb
Lake Name None
Rooms
Bedroom Description Master on Main
Other Rooms None
Basement None
Main Level Bedrooms 2
Dining Room Open Concept, Separate Dining Room
Bedroom Crown Molding,Disappearing Attic Stairs,High Ceilings 10 ft Main,High Speed Internet,Recessed Lighting,Walk-In Closet(s)
Interior
Interior Features Crown Molding, Disappearing Attic Stairs, High Ceilings 10 ft Main, High Speed Internet, Recessed Lighting, Walk-In Closet(s)
Heating Central, Heat Pump
Cooling Ceiling Fan(s), Central Air, Heat Pump
Flooring Ceramic Tile, Other
Fireplaces Number 1
Fireplaces Type Family Room, Gas Log, Gas Starter
Window Features Double Pane Windows,Window Treatments
Appliance Dishwasher, Disposal, Dryer, Gas Cooktop, Gas Oven, Gas Water Heater, Refrigerator, Self Cleaning Oven, Washer
Laundry In Hall, Laundry Closet, Main Level
Exterior
Exterior Feature Rain Gutters, Other
Parking Features Attached, Garage, Garage Door Opener, Kitchen Level
Garage Spaces 2.0
Fence None
Pool None
Community Features Beach Access, Boating, Community Dock, Fishing, Lake, Near Shopping, Near Trails/Greenway, Park, Playground, Sidewalks, Street Lights
Utilities Available Cable Available, Electricity Available, Natural Gas Available, Phone Available, Sewer Available, Water Available
Waterfront Description None
View Other
Roof Type Composition
Street Surface Asphalt
Accessibility Central Living Area, Accessible Doors, Accessible Entrance, Grip-Accessible Features, Accessible Hallway(s), Accessible Washer/Dryer
Handicap Access Central Living Area, Accessible Doors, Accessible Entrance, Grip-Accessible Features, Accessible Hallway(s), Accessible Washer/Dryer
Porch Breezeway, Covered, Front Porch, Screened, Side Porch
Private Pool false
Building
Lot Description Corner Lot, Front Yard, Landscaped
Story One
Foundation Slab
Sewer Public Sewer
Water Public
Architectural Style Craftsman, Ranch, Traditional
Level or Stories One
Structure Type HardiPlank Type
New Construction No
Construction Status Resale
Schools
Elementary Schools Mccall Primary/Acworth Intermediate
Middle Schools Barber
High Schools North Cobb
Others
Senior Community no
Restrictions false
Tax ID 20003201410
Special Listing Condition None
Read Less Info
Want to know what your home might be worth? Contact us for a FREE valuation!

Our team is ready to help you sell your home for the highest possible price ASAP

Bought with EXP Realty, LLC.
GET MORE INFORMATION




