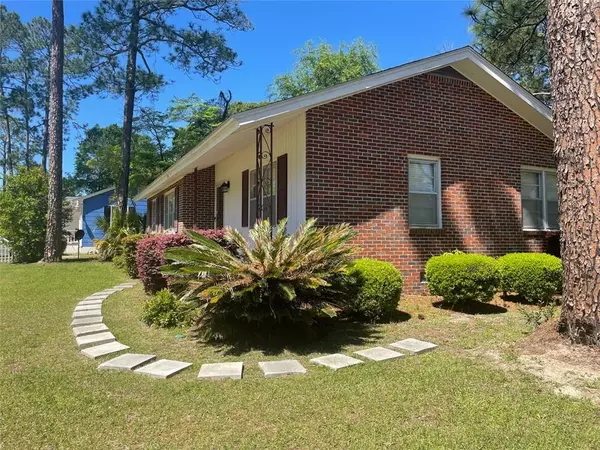For more information regarding the value of a property, please contact us for a free consultation.
Key Details
Sold Price $180,000
Property Type Single Family Home
Sub Type Single Family Residence
Listing Status Sold
Purchase Type For Sale
Square Footage 1,985 sqft
Price per Sqft $90
Subdivision Eugemar
MLS Listing ID 7364576
Sold Date 06/28/24
Style Ranch
Bedrooms 3
Full Baths 2
Construction Status Resale
HOA Y/N No
Originating Board First Multiple Listing Service
Year Built 1954
Annual Tax Amount $2,053
Tax Year 2023
Lot Size 0.310 Acres
Acres 0.31
Property Description
If you are looking for a ranch home with a generous interior living space as well as a well manicured corner lot, this is it! Current owners have handled this estate with meticulous care and attention to detail. Designed with a split bedroom floor plan, it effortlessly accommodates families or roommates. Staying true to its original craftsmanship while also embracing a modern touch, this property showcases hardwood floors and tiled bathrooms, enhancing its welcoming appeal.
Upon entrance you'll discover not one, but two cozy fireplaces, adding warmth and charm to the living spaces. Entertain or unwind on the covered patio within the privacy of a fenced yard, complemented by a convenient two-car garage and a horseshoe driveway offering ample parking options.The kitchen is a focal point, featuring abundant cabinet space, an island, and a breakfast area, alongside a separate dining room for more formal gatherings. Nestled in a tranquil community just moments away from shopping, entertainment, and dining options, including the nearby mall, movie theater, and eateries, this residence epitomizes convenience.
Its proximity to Albany State University adds to its appeal, whether for education professionals, families seeking educational opportunities, or savvy investors recognizing its potential. Experience the epitome of spacious living in this inviting home, perfectly blending comfort, convenience, and style.
Location
State GA
County Dougherty
Lake Name None
Rooms
Bedroom Description Master on Main,Oversized Master,Split Bedroom Plan
Other Rooms Garage(s), Shed(s)
Basement None
Main Level Bedrooms 3
Dining Room Open Concept
Bedroom Walk-In Closet(s)
Interior
Interior Features Walk-In Closet(s)
Heating Central
Cooling Central Air
Flooring Hardwood, Ceramic Tile, Carpet
Fireplaces Number 2
Fireplaces Type Brick, Family Room, Living Room
Window Features Double Pane Windows
Appliance Dishwasher, Washer, Dryer, Refrigerator
Laundry In Hall, Laundry Room
Exterior
Exterior Feature Storage
Parking Features Garage Door Opener, Driveway, Garage, Storage
Garage Spaces 2.0
Fence Fenced, Back Yard
Pool None
Community Features Near Shopping, Restaurant, Street Lights, Near Schools
Utilities Available Underground Utilities
Waterfront Description None
View Other
Roof Type Shingle
Street Surface Paved
Accessibility None
Handicap Access None
Porch Covered, Front Porch, Patio, Screened
Total Parking Spaces 4
Private Pool false
Building
Lot Description Back Yard, Corner Lot, Landscaped
Story One
Foundation Combination
Sewer Public Sewer
Water Public
Architectural Style Ranch
Level or Stories One
Structure Type Brick Veneer,Wood Siding
New Construction No
Construction Status Resale
Schools
Elementary Schools Sherwood Acres
Middle Schools Merry Acres
High Schools Westover
Others
Senior Community no
Restrictions false
Tax ID 000GG00002015
Acceptable Financing Cash, Conventional, FHA
Listing Terms Cash, Conventional, FHA
Special Listing Condition None
Read Less Info
Want to know what your home might be worth? Contact us for a FREE valuation!

Our team is ready to help you sell your home for the highest possible price ASAP

Bought with Non FMLS Member





