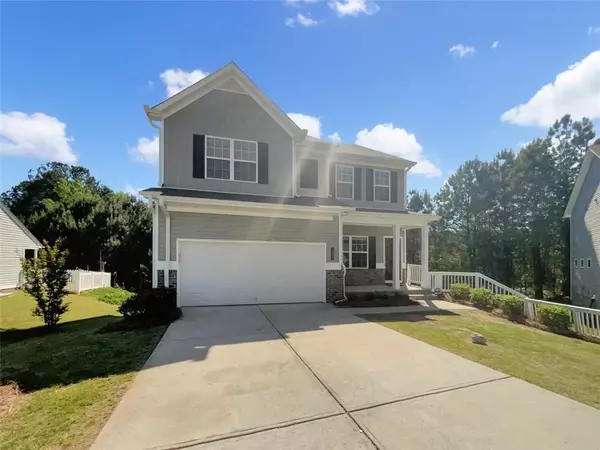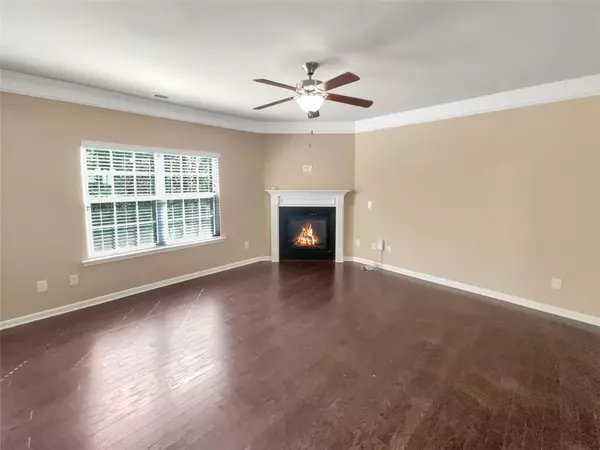For more information regarding the value of a property, please contact us for a free consultation.
Key Details
Sold Price $375,000
Property Type Single Family Home
Sub Type Single Family Residence
Listing Status Sold
Purchase Type For Sale
Square Footage 2,102 sqft
Price per Sqft $178
Subdivision Village At Bay Creek
MLS Listing ID 7377446
Sold Date 07/10/24
Style Traditional
Bedrooms 4
Full Baths 2
Half Baths 1
Construction Status Resale
HOA Fees $840
HOA Y/N Yes
Originating Board First Multiple Listing Service
Year Built 2017
Annual Tax Amount $5,946
Tax Year 2023
Lot Size 5,662 Sqft
Acres 0.13
Property Description
Welcome to 3903 Potomac Walk Ct, a charming residence nestled in a serene cul-de-sac in Loganville. Boasting 4 bedrooms and 2.5
bathrooms, this home offers a perfect blend of comfort and convenience.
As you approach, you'll be greeted by a welcoming covered front porch, perfect for enjoying the tranquil surroundings. Step inside to
discover an inviting dining room, ideal for hosting gatherings and creating lasting memories.
The heart of the home lies in the open-concept family room and kitchen area, where you'll find a cozy fireplace and stained cabinets,
an island, and granite counters, making it the perfect space for both relaxing and entertaining.
Upstairs, retreat to the primary bedroom, complete with a tray ceiling, his-and-her closets, and a luxurious bath featuring a double
vanity, separate tub, and shower, offering a peaceful sanctuary to unwind after a long day.
Additional highlights of this home include an unfinished basement, providing ample storage space or the potential for future
expansion, as well as a deck, ideal for enjoying outdoor meals or simply soaking in the sunshine.
Conveniently located near Tribble Mill Park, shops, restaurants, SR-20, and the sought-after Archer school district, this home offers
the perfect combination of tranquility and accessibility. Don't miss the opportunity to make it yours! Schedule a showing today.
Location
State GA
County Gwinnett
Lake Name None
Rooms
Bedroom Description Other
Other Rooms None
Basement Exterior Entry, Interior Entry, Partial, Unfinished
Dining Room Separate Dining Room
Bedroom Double Vanity,His and Hers Closets,Tray Ceiling(s),Walk-In Closet(s)
Interior
Interior Features Double Vanity, His and Hers Closets, Tray Ceiling(s), Walk-In Closet(s)
Heating Central
Cooling Central Air
Flooring Carpet, Hardwood, Vinyl
Fireplaces Number 1
Fireplaces Type Family Room
Window Features Double Pane Windows
Appliance Dishwasher, Electric Range, Microwave, Refrigerator
Laundry Upper Level, Laundry Room
Exterior
Exterior Feature None
Parking Features Driveway, Garage Faces Front, Garage
Garage Spaces 2.0
Fence None
Pool None
Community Features Homeowners Assoc, Playground, Sidewalks, Street Lights
Utilities Available Cable Available, Electricity Available, Phone Available, Sewer Available, Water Available
Waterfront Description None
View Trees/Woods
Roof Type Composition
Street Surface Paved
Accessibility None
Handicap Access None
Porch Deck
Private Pool false
Building
Lot Description Back Yard, Cul-De-Sac, Front Yard
Story Two
Foundation Concrete Perimeter
Sewer Public Sewer
Water Public
Architectural Style Traditional
Level or Stories Two
Structure Type Brick Front,Vinyl Siding
New Construction No
Construction Status Resale
Schools
Elementary Schools Cooper
Middle Schools Mcconnell
High Schools Archer
Others
Senior Community no
Restrictions false
Tax ID R5223 342
Acceptable Financing Cash, Conventional
Listing Terms Cash, Conventional
Special Listing Condition None
Read Less Info
Want to know what your home might be worth? Contact us for a FREE valuation!

Our team is ready to help you sell your home for the highest possible price ASAP

Bought with Keller Williams Realty Signature Partners





