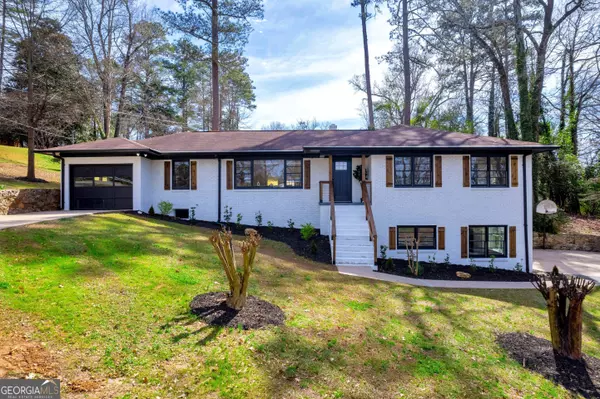For more information regarding the value of a property, please contact us for a free consultation.
Key Details
Sold Price $500,000
Property Type Single Family Home
Sub Type Single Family Residence
Listing Status Sold
Purchase Type For Sale
Square Footage 3,603 sqft
Price per Sqft $138
Subdivision Southwest
MLS Listing ID 10265276
Sold Date 07/15/24
Style Brick 4 Side
Bedrooms 5
Full Baths 3
HOA Y/N No
Originating Board Georgia MLS 2
Year Built 1956
Annual Tax Amount $3,518
Tax Year 2022
Lot Size 0.520 Acres
Acres 0.52
Lot Dimensions 22651.2
Property Description
Nestled in the heart of Athens, GA, this charming four-sided brick home offers the perfect blend of elegance and convenience. Upstairs, discover three spacious bedrooms adorned with gleaming hardwood floors, providing a touch of sophistication to each space. Enjoy the luxury of two full bathrooms, meticulously designed for comfort and style. Step into the open-concept floor plan, where natural light floods the living spaces, creating an inviting atmosphere for gatherings and relaxation. The kitchen is a chef's delight, featuring a convenient spice rack and a sleek pot filler over the stove, making cooking a breeze. The kitchen shelves and chimney mantel is cedar wood with the kitchen countertops being quartz! Unwind in the comfort of an office or host memorable dinners in the elegant dining room, both seamlessly integrated into the home's design. Downstairs, find two additional bedrooms, a game room and a full bathroom, perfect for guests or extended family members, with the added convenience of exterior entry. Located just minutes away from the bustling Beechwood shopping centers and restaurants, Piedmont & St Mary's hospitals and UGA, this home offers the ideal blend of suburban tranquility and urban convenience. Experience the best of Athens living in this meticulously crafted residence.
Location
State GA
County Clarke
Rooms
Basement Finished Bath, Daylight, Exterior Entry, Finished
Bedroom Master On Main Level
Interior
Interior Features Master On Main Level
Heating Central
Cooling Central Air
Flooring Hardwood
Fireplaces Number 1
Fireplace Yes
Appliance Dishwasher, Refrigerator, Stainless Steel Appliance(s)
Laundry In Basement
Exterior
Parking Features Attached, Garage, Garage Door Opener, Kitchen Level, Side/Rear Entrance
Garage Spaces 1.0
Community Features None
Utilities Available Cable Available, Electricity Available, Water Available
View Y/N No
Roof Type Composition
Total Parking Spaces 1
Garage Yes
Private Pool No
Building
Lot Description Corner Lot
Faces Get on GA-10 Loop W/US-129 S/US-29 S/US-441 S/US-78 W 3 min (0.8 mi) Continue on GA-10 Loop W/US-129 S/US-29 S/US-441 S/US-78 W to Timothy Rd. Take exit 4B from GA-10 Loop W/US-129 S/US-29 S/US-441 S/US-78 W 4 min (3.5 mi) Continue on Timothy Rd to US-78 BUS E 5 min (3.3 mi) Continue straight onto US-78 BUS E 1 min (0.8 mi) Follow Sycamore Dr to Riverside Dr 42 sec (0.1 mi)
Sewer Public Sewer
Water Public
Structure Type Brick
New Construction No
Schools
Elementary Schools Alps Road
Middle Schools Clarke
High Schools Clarke Central
Others
HOA Fee Include None
Tax ID 123B1 C011
Special Listing Condition Resale
Read Less Info
Want to know what your home might be worth? Contact us for a FREE valuation!

Our team is ready to help you sell your home for the highest possible price ASAP

© 2025 Georgia Multiple Listing Service. All Rights Reserved.





