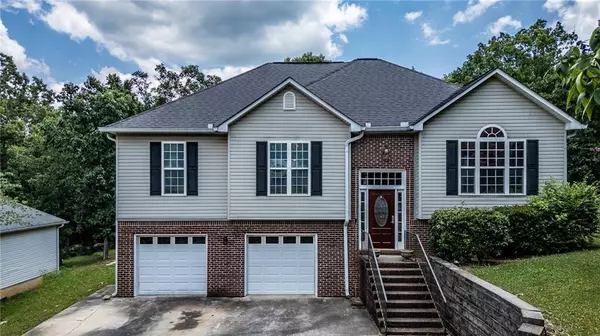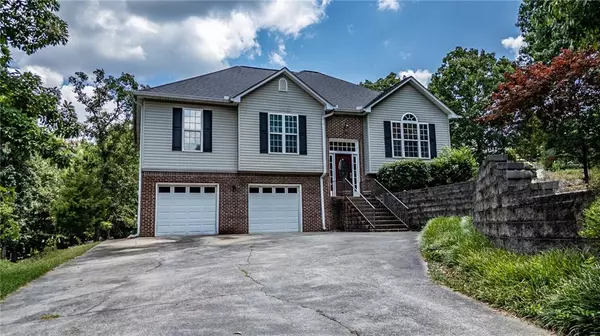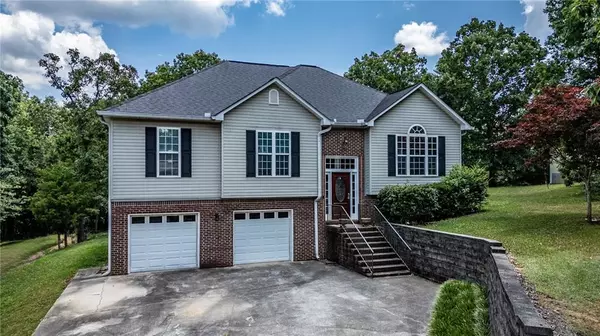For more information regarding the value of a property, please contact us for a free consultation.
Key Details
Sold Price $295,000
Property Type Single Family Home
Sub Type Single Family Residence
Listing Status Sold
Purchase Type For Sale
Square Footage 2,141 sqft
Price per Sqft $137
Subdivision Lakemont - Sec 3
MLS Listing ID 7408044
Sold Date 07/22/24
Style Traditional
Bedrooms 5
Full Baths 3
Construction Status Resale
HOA Y/N No
Originating Board First Multiple Listing Service
Year Built 2002
Annual Tax Amount $1,944
Tax Year 2023
Lot Size 0.640 Acres
Acres 0.64
Property Description
Welcome to your serene retreat nestled in a picturesque wooded setting. As you step through the front door, you're greeted by the warm glow of hardwood flooring that extends throughout the living space. The living room invites you to unwind by the elegant fireplace, creating a cozy ambiance perfect for relaxation or entertaining guests.
Adjacent to the living room, the kitchen boasts beautifully crafted cabinets that offer ample storage and a touch of sophistication. The separate dining room provides an ideal space for intimate dinners or festive gatherings, enhancing the home's inviting atmosphere.
The master suite is a sanctuary of comfort, featuring a double vanity and a separate tub and shower, offering a spa-like experience. Additional bedrooms are spacious and well-appointed, ensuring comfort for all.
Step outside onto the deck and take in the tranquil views of the surrounding woods and trees. The wooded backyard field offers a private oasis, perfect for morning coffee or evening relaxation.
Conveniently located just a short drive from local shopping and dining options, this home combines the best of peaceful living with easy access to modern amenities. Experience the elegance and charm of this exquisite property, where every detail has been thoughtfully designed to create a harmonious living environment.
Location
State GA
County Floyd
Lake Name None
Rooms
Bedroom Description Other
Other Rooms Garage(s)
Basement Crawl Space
Main Level Bedrooms 3
Dining Room Separate Dining Room
Bedroom Double Vanity,Other
Interior
Interior Features Double Vanity, Other
Heating Electric, Forced Air
Cooling Central Air
Flooring Carpet, Hardwood, Wood, Other
Fireplaces Number 1
Fireplaces Type Gas Log, Living Room
Window Features None
Appliance Dishwasher, Electric Oven, Electric Range, Microwave, Refrigerator, Other
Laundry Other
Exterior
Exterior Feature None
Parking Features Attached, Garage Door Opener
Fence None
Pool None
Community Features None
Utilities Available Cable Available
Waterfront Description None
View City, Trees/Woods
Roof Type Other
Street Surface Paved
Accessibility None
Handicap Access None
Porch Deck, Front Porch
Private Pool false
Building
Lot Description Back Yard, Wooded
Story One
Foundation See Remarks
Sewer Septic Tank
Water Public
Architectural Style Traditional
Level or Stories One
Structure Type Vinyl Siding
New Construction No
Construction Status Resale
Schools
Elementary Schools Pepperell
Middle Schools Pepperell
High Schools Pepperell
Others
Senior Community no
Restrictions false
Tax ID J17X 078
Special Listing Condition None
Read Less Info
Want to know what your home might be worth? Contact us for a FREE valuation!

Our team is ready to help you sell your home for the highest possible price ASAP

Bought with Berkshire Hathaway HomeServices Georgia Properties





