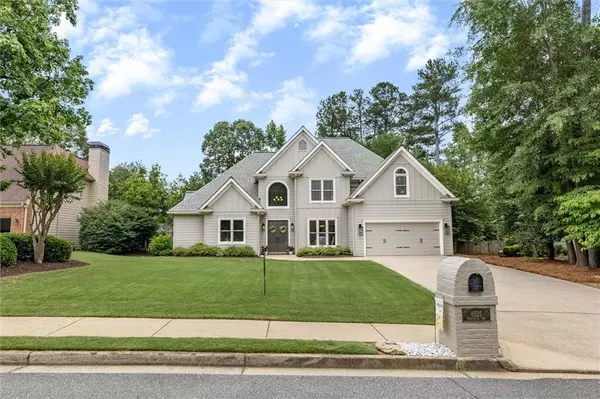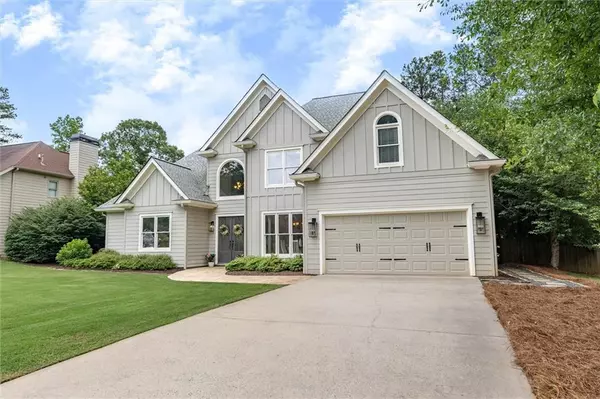For more information regarding the value of a property, please contact us for a free consultation.
Key Details
Sold Price $750,000
Property Type Single Family Home
Sub Type Single Family Residence
Listing Status Sold
Purchase Type For Sale
Square Footage 2,875 sqft
Price per Sqft $260
Subdivision Polo Golf And Country Club
MLS Listing ID 7399088
Sold Date 07/19/24
Style Traditional
Bedrooms 5
Full Baths 3
Construction Status Resale
HOA Fees $600
HOA Y/N Yes
Originating Board First Multiple Listing Service
Year Built 1995
Annual Tax Amount $4,424
Tax Year 2023
Lot Size 0.300 Acres
Acres 0.3
Property Description
Welcome to this stunning 5-bedroom, 3-bath home located in the heart of the Polo Golf and Country Club community. As you step inside, you are greeted by a bright two-story foyer, flanked by a formal dining room, and a private office space. Hardwood flooring seamlessly extends into the two-story great room, where you can unwind by the fireplace and take in the sunlit views from the floor-to-ceiling windows. The kitchen is equipped with granite countertops, ample cabinetry, stainless steel appliances, and a tile backsplash, making cooking a real pleasure plus the breakfast bar and eat-in dining area make entertaining a breeze. The main floor also includes a convenient laundry room and a primary bedroom that offers privacy and direct access to the backyard plus an ensuite bathroom that offer dual vanities, a walk-in tiled shower, a garden tub, and a walk-in closet. Additional bedroom and full bathroom on the main level offering the perfect guest room or a study. Upstairs, you'll find additional bathroom, bedrooms and bonus room - great fit for a game room, craft room, or office! The screened in back patio, which overlooks the fenced-in backyard, provides year-round entertainment options and it's the perfect spot to get lost in a good book. Don't miss out on this one. Meticulously maintained and updating in the last 5 years in all the right places - light and bright kitchen with ceiling high cabinets and beautiful charcoal tile flooring, refreshed stone fireplace with built in window seats & storage, complete renovation of the exterior and crisp landscaping with irrigation system! Take a short stroll or golf cart ride to the elementary and middle schools, Big Creek Greenway park, and Vickery Village. Where there is shopping, restaurants, and OneLife Fitness for an all-inclusive community lifestyle. Enjoy the luxuries of the optional community amenities including a clubhouse, tennis courts, a lake, pool. Along with community events for the holidays - such as a big fireworks show just around the corner to celebarte Independence Day! Schedule your showing today!
Location
State GA
County Forsyth
Lake Name None
Rooms
Bedroom Description Master on Main
Other Rooms None
Basement None
Main Level Bedrooms 2
Dining Room Separate Dining Room
Bedroom Crown Molding,Double Vanity,Entrance Foyer 2 Story,High Ceilings 9 ft Upper,High Ceilings 10 ft Main,High Speed Internet,Walk-In Closet(s)
Interior
Interior Features Crown Molding, Double Vanity, Entrance Foyer 2 Story, High Ceilings 9 ft Upper, High Ceilings 10 ft Main, High Speed Internet, Walk-In Closet(s)
Heating Natural Gas
Cooling Central Air
Flooring Carpet, Ceramic Tile, Hardwood
Fireplaces Number 1
Fireplaces Type Gas Starter, Living Room, Stone
Window Features Bay Window(s),Double Pane Windows,Insulated Windows
Appliance Dishwasher, Disposal, Gas Cooktop, Gas Oven, Gas Water Heater, Microwave, Refrigerator
Laundry Laundry Room, Main Level, Mud Room
Exterior
Exterior Feature Permeable Paving, Rain Gutters
Parking Features Garage, Garage Faces Front, Level Driveway
Garage Spaces 2.0
Fence Back Yard, Fenced, Privacy, Wood
Pool None
Community Features Clubhouse, Country Club, Fitness Center, Golf, Homeowners Assoc, Near Schools, Near Shopping, Playground, Pool, Sidewalks, Street Lights
Utilities Available Cable Available, Electricity Available, Natural Gas Available, Phone Available, Sewer Available, Underground Utilities, Water Available
Waterfront Description None
View Other
Roof Type Shingle
Street Surface Paved
Accessibility None
Handicap Access None
Porch Covered, Patio, Screened
Private Pool false
Building
Lot Description Back Yard, Front Yard, Landscaped, Level, Sprinklers In Front, Sprinklers In Rear
Story Two
Foundation Slab
Sewer Public Sewer
Water Public
Architectural Style Traditional
Level or Stories Two
Structure Type HardiPlank Type
New Construction No
Construction Status Resale
Schools
Elementary Schools Vickery Creek
Middle Schools Vickery Creek
High Schools West Forsyth
Others
HOA Fee Include Maintenance Grounds
Senior Community no
Restrictions true
Tax ID 059 289
Special Listing Condition None
Read Less Info
Want to know what your home might be worth? Contact us for a FREE valuation!

Our team is ready to help you sell your home for the highest possible price ASAP

Bought with Atlanta Communities





