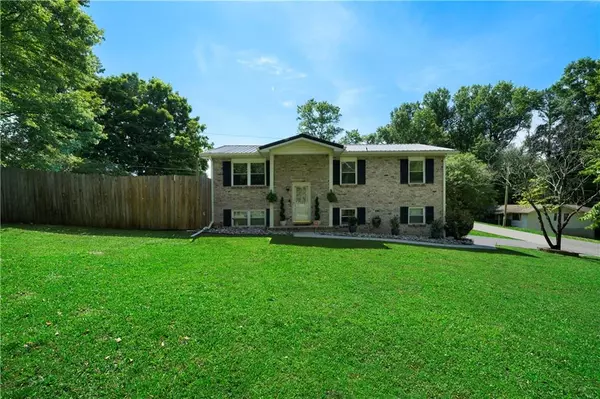For more information regarding the value of a property, please contact us for a free consultation.
Key Details
Sold Price $243,000
Property Type Single Family Home
Sub Type Single Family Residence
Listing Status Sold
Purchase Type For Sale
Square Footage 1,872 sqft
Price per Sqft $129
Subdivision Lake Terrace
MLS Listing ID 7392588
Sold Date 07/22/24
Style Colonial
Bedrooms 7
Full Baths 2
Construction Status Resale
HOA Y/N No
Originating Board First Multiple Listing Service
Year Built 1972
Annual Tax Amount $1,845
Tax Year 2023
Lot Size 6,969 Sqft
Acres 0.16
Property Description
Nestled on a quiet corner lot, this charming colonial-style home welcomes you with its split foyer entrance, exuding ample space upstairs and downstairs. Ascend the steps to the upper level where you'll find three cozy bedrooms and a shared bathroom. Descend to the lower level boasting four additional bedrooms and another bathroom, offering flexibility for living arrangements or accommodating guests. The laundry room is downstairs as well. The living room sits alongside the dining room/kitchen combo with an exit to the privacy-fenced backyard completed with an inviting 24x52 above-ground pool, perfect for summer days and a hot tub with multicolored lights on the back deck perfect for relaxing evenings. The basement also has exterior access to the driveway. Both the front door and basement door are equipped with coded entry locks and 2 ring doorbell cameras. Inside, there are 2 wireless WIFI thermostats, current service for Smart Home w/ Xfinity home security and internet that includes sensors on all doors, all interior windows, 2 motion sensors and 2 cameras. The home is equipped with a rapid charging station for electric vehicles. Schedule your appointment to view this spacious home today! *PLEASE NOTE: 2 of the downstairs bedrooms are not photographed due to being used as home offices, but will be accessible during private appointments*
Location
State GA
County Walker
Lake Name None
Rooms
Bedroom Description Other
Other Rooms Outbuilding
Basement Finished, Finished Bath, Full, Walk-Out Access
Dining Room Other
Bedroom Entrance Foyer
Interior
Interior Features Entrance Foyer
Heating Central, Electric, Heat Pump
Cooling Ceiling Fan(s), Central Air, Electric
Flooring Ceramic Tile, Hardwood, Vinyl
Fireplaces Type None
Window Features Double Pane Windows
Appliance Dishwasher, Electric Range, Electric Water Heater, Microwave, Refrigerator
Laundry In Basement
Exterior
Exterior Feature Storage
Parking Features Driveway
Fence Back Yard, Privacy
Pool Above Ground, Salt Water
Community Features None
Utilities Available None
Waterfront Description None
View City
Roof Type Metal
Street Surface Asphalt
Accessibility None
Handicap Access None
Porch Rear Porch
Total Parking Spaces 3
Private Pool false
Building
Lot Description Corner Lot, Front Yard, Landscaped, Level
Story Multi/Split
Foundation Slab
Sewer Public Sewer
Water Public
Architectural Style Colonial
Level or Stories Multi/Split
Structure Type Brick Front,Vinyl Siding
New Construction No
Construction Status Resale
Schools
Elementary Schools Gilbert
Middle Schools Lafayette
High Schools Lafayette
Others
Senior Community no
Restrictions false
Tax ID 1067 072
Acceptable Financing Cash, Conventional, FHA, FHA 203(k), USDA Loan, VA Loan
Listing Terms Cash, Conventional, FHA, FHA 203(k), USDA Loan, VA Loan
Special Listing Condition None
Read Less Info
Want to know what your home might be worth? Contact us for a FREE valuation!

Our team is ready to help you sell your home for the highest possible price ASAP

Bought with Non FMLS Member





