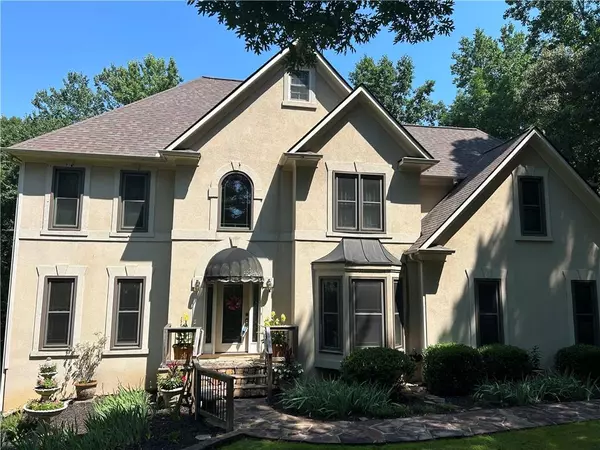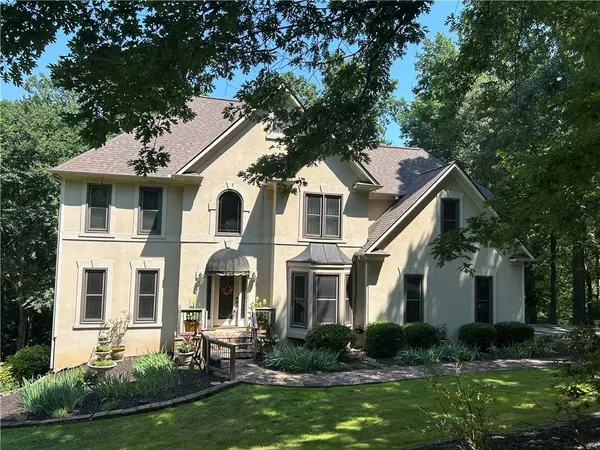For more information regarding the value of a property, please contact us for a free consultation.
Key Details
Sold Price $549,945
Property Type Single Family Home
Sub Type Single Family Residence
Listing Status Sold
Purchase Type For Sale
Square Footage 4,283 sqft
Price per Sqft $128
Subdivision Grove Park
MLS Listing ID 7403887
Sold Date 07/25/24
Style Craftsman,European
Bedrooms 4
Full Baths 3
Construction Status Fixer
HOA Y/N No
Originating Board First Multiple Listing Service
Year Built 1996
Annual Tax Amount $794
Tax Year 2023
Lot Size 1.350 Acres
Acres 1.35
Property Description
"Priced Thousands Below Market! Buyer Bonus! 30 Day Discount! Location, Location, Location! This Lovely Family Home Sits On A 1.35 Acre, Private, Wooded Cul-De-Sac Lot In One Of The Most Highly Sought After Communities In The County! The Bright, Open, Eat-In Kitchen Features A Hugh Center Island With A Breakfast Bar That Overlooks The 2 Story Great Room & It Includes A Spacious, Bayed Breakfast Area Overlooking The Private, Wooded Back Yard! The Huge, Romantic Primary Suite Offers A Double Trey Ceiling and Bayed Sitting Area. The Primary Bath/Spa Offers His & Hers Vanities, A Separate Tile Shower, A Soothing Whirlpool Tub & The Walk-In Closet Is The Size Of A Bedroom! The Full, Daylight, Basement Awaits Your Finishing Touches! The Community Grove Park Is A Self Managed Community Of 149 Homes, All With Tons Of Mature Hardwoods On Oversized Lots! Plus, There Is Only One Entrance/Exit With All The Streets Ending In Cul-De-Sacs So There Is No Drive Through Traffic! Another Plus Is The Outstanding Schools & The Unlimited Shopping/Restaurant/Entertainment & Wonderful Northside Hospital Medical Campus Is Just Minutes Away! Wow! What More Could You Ask For?
Location
State GA
County Forsyth
Lake Name None
Rooms
Bedroom Description Oversized Master,Split Bedroom Plan
Other Rooms None
Basement Boat Door, Daylight, Driveway Access, Full, Unfinished
Main Level Bedrooms 1
Dining Room Separate Dining Room
Bedroom Bookcases,Disappearing Attic Stairs,Double Vanity,Entrance Foyer,Entrance Foyer 2 Story,High Speed Internet,Tray Ceiling(s),Walk-In Closet(s)
Interior
Interior Features Bookcases, Disappearing Attic Stairs, Double Vanity, Entrance Foyer, Entrance Foyer 2 Story, High Speed Internet, Tray Ceiling(s), Walk-In Closet(s)
Heating Central, Forced Air
Cooling Ceiling Fan(s), Central Air, Zoned
Flooring Carpet, Ceramic Tile, Hardwood
Fireplaces Number 1
Fireplaces Type Gas Log, Gas Starter, Glass Doors, Great Room
Window Features Insulated Windows
Appliance Dishwasher, Disposal, Dryer, Electric Cooktop, Electric Oven, Gas Water Heater, Microwave, Range Hood, Refrigerator, Self Cleaning Oven, Washer
Laundry Laundry Room, Upper Level
Exterior
Exterior Feature Garden
Parking Features Attached, Driveway, Garage, Garage Faces Side, Kitchen Level, Level Driveway, Parking Pad
Garage Spaces 2.0
Fence None
Pool None
Community Features Homeowners Assoc, Near Schools, Near Shopping, Pickleball, Pool, Street Lights, Tennis Court(s)
Utilities Available Cable Available, Electricity Available, Natural Gas Available, Underground Utilities, Water Available
Waterfront Description None
View Rural
Roof Type Composition
Street Surface Asphalt
Accessibility None
Handicap Access None
Porch Covered, Deck, Front Porch
Private Pool false
Building
Lot Description Back Yard, Cul-De-Sac, Front Yard, Landscaped, Steep Slope, Wooded
Story Two
Foundation Concrete Perimeter
Sewer Septic Tank
Water Public
Architectural Style Craftsman, European
Level or Stories Two
Structure Type Frame
New Construction No
Construction Status Fixer
Schools
Elementary Schools Mashburn
Middle Schools Lakeside - Forsyth
High Schools Forsyth Central
Others
HOA Fee Include Reserve Fund,Swim,Tennis,Trash
Senior Community no
Restrictions true
Tax ID 173 252
Acceptable Financing Cash, Conventional, FHA, VA Loan
Listing Terms Cash, Conventional, FHA, VA Loan
Special Listing Condition None
Read Less Info
Want to know what your home might be worth? Contact us for a FREE valuation!

Our team is ready to help you sell your home for the highest possible price ASAP

Bought with Keller Williams Realty Community Partners





