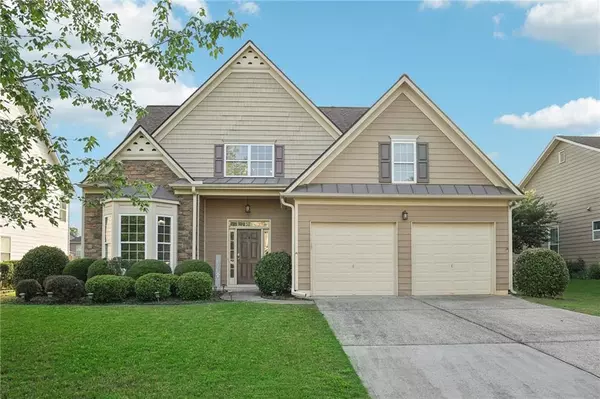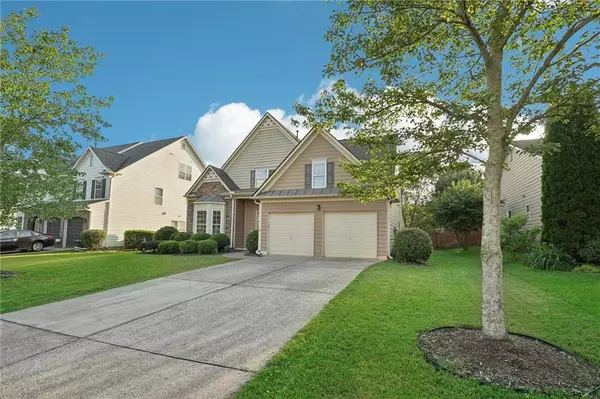For more information regarding the value of a property, please contact us for a free consultation.
Key Details
Sold Price $495,000
Property Type Single Family Home
Sub Type Single Family Residence
Listing Status Sold
Purchase Type For Sale
Square Footage 3,131 sqft
Price per Sqft $158
Subdivision Wild Meadows
MLS Listing ID 7392332
Sold Date 08/05/24
Style Craftsman,Traditional
Bedrooms 4
Full Baths 2
Half Baths 1
Construction Status Resale
HOA Y/N No
Originating Board First Multiple Listing Service
Year Built 2007
Annual Tax Amount $3,503
Tax Year 2023
Lot Size 9,147 Sqft
Acres 0.21
Property Description
Eastward facing home, nestled in the heart of Cumming, this stunning 4-bedroom, 2.5-bathroom home is the epitome of suburban elegance. With over 3,100 square feet of living space. Step into an inviting 2- story foyer that leads to a bright and airy open-concept living area, perfect for entertaining and everyday living. The expansive family room, featuring a cozy fireplace, flows seamlessly into the spacious kitchen and dining area. The heart of this home is the beautiful kitchen, with stainless steel appliances, granite countertops, and a pantry. The master bedroom is a private retreat with ample space, a walk-in closet, and an en-suite bathroom on the main floor. Three generously sized bedrooms offer plenty of space for family, guests, or a home office filled with natural light and ample closet space on the upper level. The fully fenced backyard provides a serene setting with a lovely patio area. This home includes a two-car garage, a laundry room, and an upstairs loft space. Located in a friendly and quiet neighborhood within close proximity to excellent schools, and easy access to GA-400 for a quick commute to Atlanta and surrounding areas. Residents of this community have access to a range of amenities including a swimming pool, athletic courts, and more. Don't miss the opportunity to make this beautiful house your new home.
Location
State GA
County Forsyth
Lake Name None
Rooms
Bedroom Description Master on Main,Oversized Master
Other Rooms None
Basement None
Main Level Bedrooms 1
Dining Room Seats 12+, Separate Dining Room
Bedroom Disappearing Attic Stairs,Double Vanity,Entrance Foyer,Entrance Foyer 2 Story,High Ceilings 9 ft Main,High Ceilings 9 ft Upper,High Speed Internet,Walk-In Closet(s)
Interior
Interior Features Disappearing Attic Stairs, Double Vanity, Entrance Foyer, Entrance Foyer 2 Story, High Ceilings 9 ft Main, High Ceilings 9 ft Upper, High Speed Internet, Walk-In Closet(s)
Heating Central, Forced Air, Natural Gas, Zoned
Cooling Ceiling Fan(s), Central Air, Zoned
Flooring Carpet, Hardwood
Fireplaces Number 1
Fireplaces Type Factory Built, Gas Log, Gas Starter, Keeping Room
Window Features Insulated Windows
Appliance Dishwasher, Disposal, Microwave, Washer
Laundry In Kitchen, Laundry Room, Lower Level, Main Level
Exterior
Exterior Feature Private Yard
Parking Features Attached, Garage, Garage Door Opener, Kitchen Level, Level Driveway
Garage Spaces 2.0
Fence None
Pool None
Community Features Clubhouse, Near Schools, Near Trails/Greenway, Park, Playground, Pool, Sidewalks, Street Lights, Tennis Court(s)
Utilities Available Underground Utilities
Waterfront Description None
View Other
Roof Type Composition,Shingle
Street Surface Paved
Accessibility None
Handicap Access None
Porch Patio
Private Pool false
Building
Lot Description Back Yard, Front Yard, Landscaped, Level
Story Two
Foundation None
Sewer Public Sewer
Water Public
Architectural Style Craftsman, Traditional
Level or Stories Two
Structure Type Cement Siding,Stone
New Construction No
Construction Status Resale
Schools
Elementary Schools Silver City
Middle Schools North Forsyth
High Schools North Forsyth
Others
Senior Community no
Restrictions false
Tax ID 214 171
Special Listing Condition None
Read Less Info
Want to know what your home might be worth? Contact us for a FREE valuation!

Our team is ready to help you sell your home for the highest possible price ASAP

Bought with AllTrust Realty, Inc.





