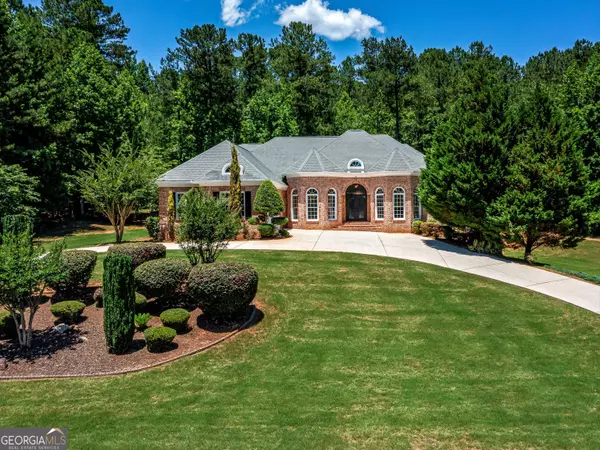For more information regarding the value of a property, please contact us for a free consultation.
Key Details
Sold Price $835,000
Property Type Single Family Home
Sub Type Single Family Residence
Listing Status Sold
Purchase Type For Sale
Square Footage 6,728 sqft
Price per Sqft $124
Subdivision Saint Regis
MLS Listing ID 10313097
Sold Date 08/08/24
Style Brick 4 Side,Traditional
Bedrooms 8
Full Baths 4
Half Baths 1
HOA Fees $300
HOA Y/N Yes
Originating Board Georgia MLS 2
Year Built 2005
Annual Tax Amount $9,459
Tax Year 2023
Lot Size 2.000 Acres
Acres 2.0
Lot Dimensions 2
Property Description
Introducing an exquisite estate that epitomizes luxury and elegance. This magnificent four-sided brick home boasts 8 spacious bedrooms, 4 full bathrooms, and 1 half bathroom, perfectly designed for upscale living. Nestled on a beautifully manicured lawn, the property features a horseshoe driveway, offering ample parking for residents and guests alike. Step into your private oasis in the backyard, complete with a sparkling pool, serene waterfall, and a hot tub illuminated for enchanting evening relaxation. The backyard is bordered by tranquil woods and enclosed with a stunning fence, ensuring privacy and a picturesque view. This outdoor space is perfect for entertaining, with accommodating night lights that create an inviting atmosphere for gatherings. The first floor showcases impeccable craftsmanship with hardwood floors throughout, complemented by tile baths and a conveniently located laundry room. Three well-appointed bedrooms and two luxurious full baths provide comfort and convenience. The chef's kitchen is a culinary dream, featuring a large gas cooktop island, wall oven, and microwave, making it perfect for both everyday meals and gourmet cooking. Upstairs, you will find two generously sized bedrooms and a full bath, offering a peaceful retreat for family or guests. The finished terrace level is a true entertainment haven, presenting three additional bedrooms, a full bath, and a secondary kitchen. This level also includes a spacious media room, a game room, and two versatile rooms ideal for an office or showroom with built-in shelves. Situated near premier shopping and renowned movie studios, this estate combines luxury living with convenient access to the best amenities. Experience the pinnacle of refined living in this exceptional home, where every detail has been meticulously crafted to offer an unparalleled lifestyle
Location
State GA
County Walton
Rooms
Basement Daylight, Interior Entry, Exterior Entry, Finished, Full
Dining Room Seats 12+, Separate Room
Bedroom Bookcases,High Ceilings,Double Vanity,Separate Shower,Tile Bath,Walk-In Closet(s),In-Law Floorplan,Master On Main Level
Interior
Interior Features Bookcases, High Ceilings, Double Vanity, Separate Shower, Tile Bath, Walk-In Closet(s), In-Law Floorplan, Master On Main Level
Heating Natural Gas, Central
Cooling Electric, Central Air
Flooring Carpet, Hardwood, Tile
Fireplaces Number 1
Fireplaces Type Family Room, Gas Starter
Fireplace Yes
Appliance Dishwasher, Double Oven, Refrigerator, Stainless Steel Appliance(s)
Laundry In Hall
Exterior
Parking Features Attached, Garage, Guest, Off Street
Garage Spaces 2.0
Fence Fenced
Pool Pool/Spa Combo, In Ground
Community Features Sidewalks, Street Lights
Utilities Available Cable Available
View Y/N No
Roof Type Composition
Total Parking Spaces 2
Garage Yes
Private Pool Yes
Building
Lot Description Cul-De-Sac, Private, Sloped
Faces I 20 East to Exit 92, Alcovy Rd. Left on Alcovy. Left on Hwy 142. Right on Hwy 81. Right on Boogers Hill Rd. Left on Cornish Mountain Church Rd. Right on St Regis Dr. 1st left on Shepherds Xing. All the way to the end. Home is on left.
Sewer Septic Tank
Water Public
Structure Type Brick
New Construction No
Schools
Elementary Schools Walnut Grove
Middle Schools Youth Middle
High Schools Walnut Grove
Others
HOA Fee Include None
Tax ID N067A032
Acceptable Financing Cash, Conventional
Listing Terms Cash, Conventional
Special Listing Condition Resale
Read Less Info
Want to know what your home might be worth? Contact us for a FREE valuation!

Our team is ready to help you sell your home for the highest possible price ASAP

© 2025 Georgia Multiple Listing Service. All Rights Reserved.





