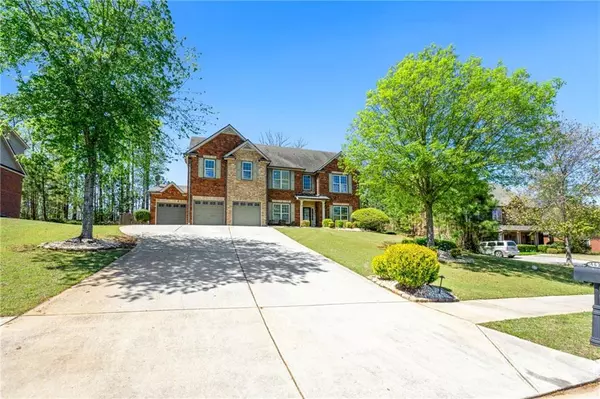For more information regarding the value of a property, please contact us for a free consultation.
Key Details
Sold Price $609,000
Property Type Single Family Home
Sub Type Single Family Residence
Listing Status Sold
Purchase Type For Sale
Square Footage 5,864 sqft
Price per Sqft $103
Subdivision River Vista Estates
MLS Listing ID 7365804
Sold Date 08/12/24
Style Traditional
Bedrooms 7
Full Baths 5
Construction Status Resale
HOA Fees $500
HOA Y/N Yes
Originating Board First Multiple Listing Service
Year Built 2008
Annual Tax Amount $8,107
Tax Year 2021
Lot Size 0.400 Acres
Acres 0.4
Property Description
Welcome to your ultimate retreat! This exquisite 4-sided brick estate, nestled in the prestigious River Vista Estates Subdivision just 17 miles from Downtown Atlanta, offers unparalleled luxury and comfort.
Built in 2008, this meticulously crafted residence boasts an expansive open floorplan concept, creating an inviting atmosphere perfect for both everyday living and entertaining guests. Step inside and be greeted by luxurious details at every turn.
The heart of the home is undoubtedly the gourmet kitchen, a chef's paradise featuring stainless steel appliances, a stylish tile backsplash, and opulent granite countertops. The large kitchen island provides ample space for meal prep and casual dining, making it the focal point of this culinary haven.
Entertain with ease in the spacious dining room, adorned with coffered ceilings, or unwind in the multiple family rooms, each offering its own unique charm. For movie nights or game days, the dedicated theatre room provides the ultimate entertainment experience.
Retreat to the lavish master suite, complete with a sitting area, his and hers walk-in closets, and a spa-like ensuite bathroom. With a total of 7 bedrooms and 5 full bathrooms, there's no shortage of space for family and guests to feel right at home.
Step outside to discover your own private oasis, featuring a large covered patio, fenced-in backyard, and a half-court basketball court – perfect for active outdoor fun and relaxation alike.
Conveniently located just minutes away from grocery stores, shopping centers, and dining options, this beautifully maintained home offers the perfect blend of suburban tranquility and urban convenience.
Experience luxury living at its finest in this River Vista Estates gem. Don't miss your chance to call this masterpiece your own – schedule your showing today and elevate your lifestyle to new heights!
Location
State GA
County Dekalb
Lake Name None
Rooms
Bedroom Description Oversized Master,Sitting Room
Other Rooms None
Basement None
Main Level Bedrooms 1
Dining Room Seats 12+, Separate Dining Room
Bedroom Double Vanity,Entrance Foyer,Entrance Foyer 2 Story,High Ceilings,High Ceilings 9 ft Lower,High Ceilings 9 ft Main,High Ceilings 9 ft Upper,Open Floorplan,Tray Ceiling(s),Walk-In Closet(s)
Interior
Interior Features Double Vanity, Entrance Foyer, Entrance Foyer 2 Story, High Ceilings, High Ceilings 9 ft Lower, High Ceilings 9 ft Main, High Ceilings 9 ft Upper, Open Floorplan, Tray Ceiling(s), Walk-In Closet(s)
Heating Forced Air, Natural Gas
Cooling Central Air, Electric
Flooring Carpet, Hardwood
Fireplaces Number 1
Fireplaces Type Family Room
Window Features Double Pane Windows,Insulated Windows
Appliance Dishwasher, Disposal, Gas Oven, Gas Range, Microwave, Refrigerator
Laundry Laundry Room, Main Level
Exterior
Exterior Feature Private Yard
Parking Features Garage
Garage Spaces 3.0
Fence Back Yard, Wood
Pool None
Community Features Homeowners Assoc, Playground, Sidewalks, Street Lights
Utilities Available Cable Available, Electricity Available, Natural Gas Available, Phone Available, Sewer Available, Underground Utilities
Waterfront Description None
View Other
Roof Type Composition
Street Surface Paved
Accessibility None
Handicap Access None
Porch Covered, Screened
Total Parking Spaces 3
Private Pool false
Building
Lot Description Back Yard, Front Yard, Landscaped, Sloped
Story Three Or More
Foundation Slab
Sewer Public Sewer
Water Public
Architectural Style Traditional
Level or Stories Three Or More
Structure Type Brick 4 Sides
New Construction No
Construction Status Resale
Schools
Elementary Schools Flat Rock
Middle Schools Salem
High Schools Martin Luther King Jr
Others
HOA Fee Include Maintenance Grounds
Senior Community no
Restrictions false
Tax ID 15 001 01 098
Ownership Fee Simple
Acceptable Financing Assumable
Listing Terms Assumable
Financing no
Special Listing Condition None
Read Less Info
Want to know what your home might be worth? Contact us for a FREE valuation!

Our team is ready to help you sell your home for the highest possible price ASAP

Bought with Mark Spain Real Estate





