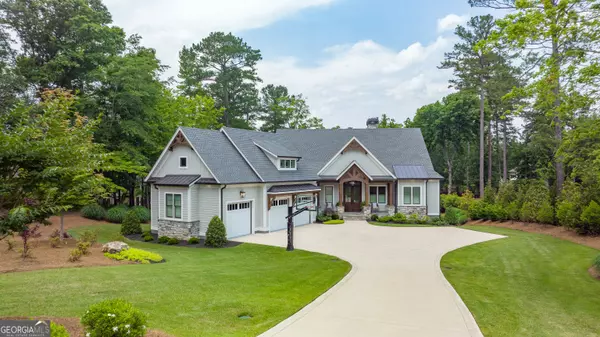For more information regarding the value of a property, please contact us for a free consultation.
Key Details
Sold Price $2,787,500
Property Type Single Family Home
Sub Type Single Family Residence
Listing Status Sold
Purchase Type For Sale
Square Footage 4,745 sqft
Price per Sqft $587
Subdivision Reynolds Lake Oconee
MLS Listing ID 10307973
Sold Date 08/26/24
Style Craftsman
Bedrooms 6
Full Baths 5
Half Baths 1
HOA Fees $1,770
HOA Y/N Yes
Originating Board Georgia MLS 2
Year Built 2022
Annual Tax Amount $9,047
Tax Year 2023
Lot Size 0.590 Acres
Acres 0.59
Lot Dimensions 25700.4
Property Description
Wonderful Like New Lake Access Home in Reynolds Lake Oconee with Great Lake Views and 24 Hour Assigned Boat Slip - Creek Club Area - Built in 2022 - 6 Bedrooms and 5.5 Bathrooms - Open Floorpan offers Easy Lake Living - Master Suite and Additional 2nd Bedroom/Bath on Main Level - Lower Level includes Media Room, Wet Bar, 3 Bedrooms, 2 Full Baths and Climate Controlled Storage - Bonus 6th Bedroom/Bath above Oversized 3 Car Garage - Many Upgrades including Pella Windows/Doors - White Oak Floors - Custom Cabinets - Quartz Countertops - Custom Tile in Baths - Spray Foam Insulation - Flagstone Floors on Front/Rear Porch and Lower Level Patios - Stacked Stone Dual Fireplaces and Chimneys - Great Room Fireplace with Gas Logs - Wood Burning Fireplace with Gas Starter on Tiled Rear Screened Porch - Stainless Steel Appliances with Full Size Refrigerator and Freezer - Upgraded Trim and Custom White Oak Beams - Built-in Bench/Cabinets in Mudroom - Plantation Shutters/Blinds - Custom Closets - Dual Hot Water Heaters - Whole House Water Softener System - Reverse Osmosis Drinking Water System - WiFi Thermostats - WiFi Sonos Sound System - WiFi Exterior Surveillance System - WiFi Irrigation System - Electric Underground Pet Fence - Landscape Lighting and more.
Location
State GA
County Greene
Rooms
Basement Finished Bath, Daylight, Exterior Entry, Finished, Full
Bedroom Beamed Ceilings,Double Vanity,In-Law Floorplan,Master On Main Level,Separate Shower,Tray Ceiling(s),Vaulted Ceiling(s),Walk-In Closet(s)
Interior
Interior Features Beamed Ceilings, Double Vanity, In-Law Floorplan, Master On Main Level, Separate Shower, Tray Ceiling(s), Vaulted Ceiling(s), Walk-In Closet(s)
Heating Central, Electric, Heat Pump
Cooling Central Air, Electric, Heat Pump
Flooring Carpet, Other, Tile
Fireplaces Number 2
Fireplaces Type Family Room, Gas Log, Masonry, Outside
Fireplace Yes
Appliance Cooktop, Dishwasher, Disposal, Double Oven, Electric Water Heater, Microwave, Oven, Refrigerator, Stainless Steel Appliance(s), Water Softener
Laundry In Hall
Exterior
Exterior Feature Sprinkler System
Parking Features Attached, Garage, Garage Door Opener, Kitchen Level
Community Features Boat/Camper/Van Prkg, Clubhouse, Fitness Center, Gated, Golf, Lake, Marina, Playground, Pool, Shared Dock, Tennis Court(s)
Utilities Available Cable Available, High Speed Internet, Propane, Sewer Connected
View Y/N Yes
View Lake
Roof Type Composition,Metal
Garage Yes
Private Pool No
Building
Lot Description Level, Sloped
Faces Reynolds Parkway to Sandy Ford. Turn left onto 4th street on left, Tuggle Creek. Home is the 2nd driveway on right.
Sewer Public Sewer
Water Public
Structure Type Concrete,Stone,Stucco
New Construction No
Schools
Elementary Schools Out Of Area
Middle Schools Other
High Schools Out Of Area
Others
HOA Fee Include Private Roads,Security
Tax ID 056I000440
Security Features Smoke Detector(s)
Special Listing Condition Resale
Read Less Info
Want to know what your home might be worth? Contact us for a FREE valuation!

Our team is ready to help you sell your home for the highest possible price ASAP

© 2025 Georgia Multiple Listing Service. All Rights Reserved.





