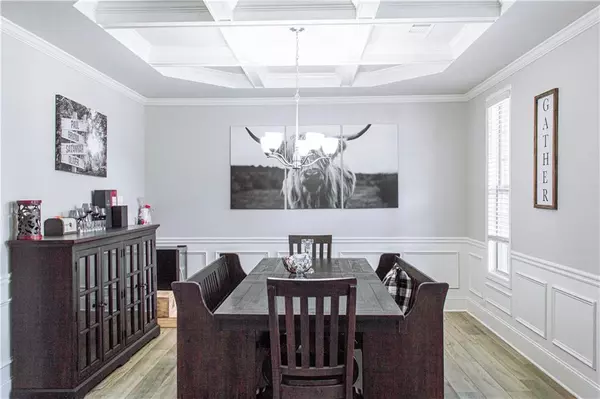For more information regarding the value of a property, please contact us for a free consultation.
Key Details
Sold Price $592,500
Property Type Single Family Home
Sub Type Single Family Residence
Listing Status Sold
Purchase Type For Sale
Square Footage 3,052 sqft
Price per Sqft $194
Subdivision Lakeview At Hamilton Mill
MLS Listing ID 7419866
Sold Date 08/23/24
Style Craftsman
Bedrooms 4
Full Baths 3
Construction Status Resale
HOA Fees $960
HOA Y/N Yes
Originating Board First Multiple Listing Service
Year Built 2019
Annual Tax Amount $6,131
Tax Year 2023
Lot Size 6,534 Sqft
Acres 0.15
Property Description
Welcome to your dream home in the heart of the highly desirable Seckinger High School district. This stunning residence combines luxury and convenience, offering an ideal location just minutes from I-85, Lake Lanier, Mall of Georgia, and the Bogan Aquatic Center.
Step inside to discover a meticulously maintained 4-bedroom, 3-bathroom haven boasting a private fenced backyard and upgraded Smart Home Security System & Water Filtration System for peace of mind.
The charm of this home is evident from the moment you approach its brick-accented exterior and inviting front porch. Inside, the elegance continues with a coffered ceiling in the Dining Room, adorned with signature trim throughout. Rich 5" hardwoods span the main floor, leading you to an open-rail staircase and a chef's delight: a gourmet Kitchen featuring granite countertops, tile backsplash, double wall ovens, a gas cooktop, and an oversized island perfect for gatherings.
The Kitchen seamlessly flows into the cozy Family Room with a fireplace, creating an ideal space for relaxation and entertaining. A Guest Bedroom with a full bath on the main floor provides flexibility for guests or a home office.
Upstairs, the spacious Master Suite offers a retreat with a deluxe bath showcasing a soaking tub, separate tile shower, and dual vanities. Additionally, a Media Room awaits, providing the perfect setting for movie nights or game days.
This home is not just a place to live; it's a lifestyle opportunity. Schedule your showing today and envision yourself enjoying the best of comfort, style, and convenience in this sought-after neighborhood that features exclusive amenities such as a JR. Olympic size pool, kiddie pool, tennis courts and a clubhouse. The owner of the property is a certified home builder.
Location
State GA
County Gwinnett
Lake Name None
Rooms
Bedroom Description Oversized Master
Other Rooms None
Basement None
Main Level Bedrooms 1
Dining Room Dining L, Separate Dining Room
Bedroom High Ceilings 9 ft Upper,High Ceilings 10 ft Main,High Speed Internet,Smart Home,Tray Ceiling(s)
Interior
Interior Features High Ceilings 9 ft Upper, High Ceilings 10 ft Main, High Speed Internet, Smart Home, Tray Ceiling(s)
Heating Central, Electric, Zoned
Cooling Ceiling Fan(s), Central Air, Zoned
Flooring Laminate
Fireplaces Number 1
Fireplaces Type Factory Built, Family Room, Gas Log, Gas Starter, Glass Doors
Window Features None
Appliance Dishwasher, Disposal, Double Oven, Dryer, Gas Cooktop, Gas Oven, Gas Range, Gas Water Heater, Microwave, Refrigerator, Self Cleaning Oven, Washer
Laundry Main Level
Exterior
Exterior Feature Private Entrance, Private Yard
Parking Features Garage, Garage Door Opener, Electric Vehicle Charging Station(s)
Garage Spaces 2.0
Fence Back Yard, Fenced, Privacy, Wood
Pool None
Community Features Clubhouse, Homeowners Assoc, Near Schools, Pool, Sidewalks, Street Lights, Tennis Court(s)
Utilities Available Cable Available, Electricity Available, Natural Gas Available, Phone Available
Waterfront Description None
View Other
Roof Type Shingle
Street Surface Asphalt
Accessibility None
Handicap Access None
Porch Front Porch, Patio
Private Pool false
Building
Lot Description Back Yard, Front Yard, Landscaped, Level
Story Two
Foundation Slab
Sewer Public Sewer
Water Public
Architectural Style Craftsman
Level or Stories Two
Structure Type Brick Front,HardiPlank Type,Other
New Construction No
Construction Status Resale
Schools
Elementary Schools Ivy Creek
Middle Schools Jones
High Schools Seckinger
Others
HOA Fee Include Maintenance Grounds,Reserve Fund,Swim,Tennis
Senior Community no
Restrictions false
Tax ID R1002A342
Special Listing Condition None
Read Less Info
Want to know what your home might be worth? Contact us for a FREE valuation!

Our team is ready to help you sell your home for the highest possible price ASAP

Bought with EXP Realty, LLC.





