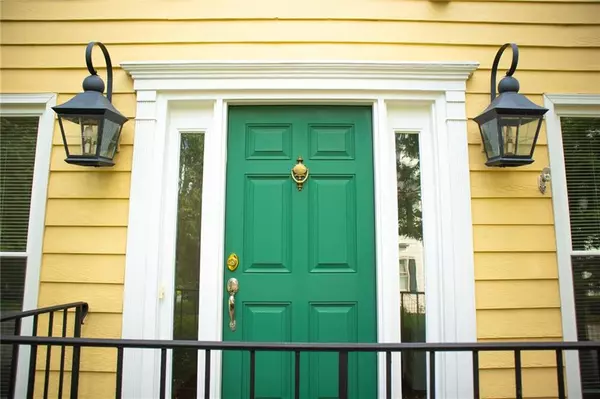For more information regarding the value of a property, please contact us for a free consultation.
Key Details
Sold Price $625,000
Property Type Single Family Home
Sub Type Single Family Residence
Listing Status Sold
Purchase Type For Sale
Square Footage 1,620 sqft
Price per Sqft $385
Subdivision Brookhaven Fields
MLS Listing ID 7430301
Sold Date 08/28/24
Style Colonial,Traditional
Bedrooms 3
Full Baths 2
Half Baths 1
Construction Status Resale
HOA Y/N No
Originating Board First Multiple Listing Service
Year Built 1989
Annual Tax Amount $8,882
Tax Year 2023
Lot Size 4,356 Sqft
Acres 0.1
Property Description
Welcome to this charming colonial-style home nestled in the highly sought-after Brookhaven Fields/Georgia Rivers neighborhood, just a short walk south of the vibrant Dresden District's shops and restaurants. This delightful residence features a welcoming brick front step entrance, leading into a bright and open interior. The kitchen boasts newer appliances and solid cabinetry, seamlessly connecting to a spacious dining area that flows into the fireside family room. Abundant natural light fills the home, highlighting the living/breakfast room combo and an additional living space that can easily serve as a home office. Upstairs, you'll find two bedrooms sharing a bathroom, and the primary bedroom that offers a cozy fireplace, walk-in closet, and an ensuite bathroom. The conveniently located upstairs laundry room provides plenty of storage space. The level driveway and private, partially fenced backyard with an oversized deck create an ideal setting for entertaining under the tree canopy. Freshly painted with new carpet, new vanity counters in the bathrooms and updated light fixtures, this home just awaits your personal touches! No HOA means it can also be used as a rental.
Location
State GA
County Dekalb
Lake Name None
Rooms
Bedroom Description Roommate Floor Plan
Other Rooms None
Basement Crawl Space
Dining Room Open Concept
Bedroom Entrance Foyer,High Speed Internet
Interior
Interior Features Entrance Foyer, High Speed Internet
Heating Forced Air, Natural Gas
Cooling Ceiling Fan(s), Central Air
Flooring Carpet, Hardwood, Vinyl
Fireplaces Number 2
Fireplaces Type Family Room, Gas Log, Gas Starter, Master Bedroom
Window Features Double Pane Windows,Wood Frames
Appliance Dishwasher, Disposal, Gas Range, Gas Water Heater, Refrigerator
Laundry Electric Dryer Hookup, Laundry Room, Upper Level
Exterior
Exterior Feature Private Entrance, Private Yard
Parking Features Driveway, Garage, Garage Door Opener, Garage Faces Side, Kitchen Level, Level Driveway
Garage Spaces 2.0
Fence Back Yard, Fenced, Wood
Pool None
Community Features Near Public Transport, Near Schools, Near Shopping, Street Lights
Utilities Available Electricity Available, Natural Gas Available, Phone Available, Sewer Available, Water Available
Waterfront Description None
View Other
Roof Type Composition
Street Surface Paved
Accessibility None
Handicap Access None
Porch Deck
Private Pool false
Building
Lot Description Back Yard, Corner Lot, Front Yard, Level, Private
Story Two
Foundation Concrete Perimeter
Sewer Public Sewer
Water Public
Architectural Style Colonial, Traditional
Level or Stories Two
Structure Type Frame
New Construction No
Construction Status Resale
Schools
Elementary Schools Ashford Park
Middle Schools Chamblee
High Schools Chamblee Charter
Others
Senior Community no
Restrictions false
Tax ID 18 238 11 033
Acceptable Financing 1031 Exchange, Cash, Conventional, VA Loan
Listing Terms 1031 Exchange, Cash, Conventional, VA Loan
Special Listing Condition None
Read Less Info
Want to know what your home might be worth? Contact us for a FREE valuation!

Our team is ready to help you sell your home for the highest possible price ASAP

Bought with Bolst, Inc.
GET MORE INFORMATION






