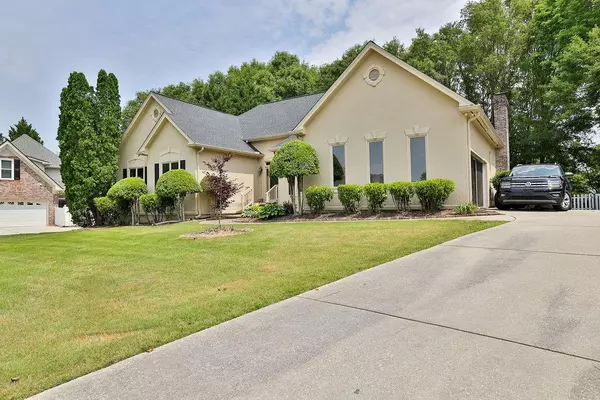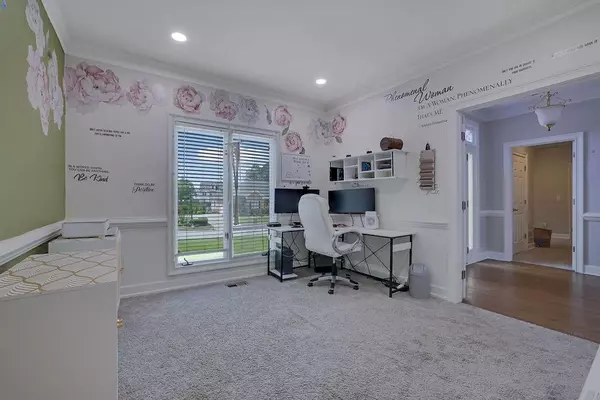For more information regarding the value of a property, please contact us for a free consultation.
Key Details
Sold Price $420,000
Property Type Single Family Home
Sub Type Single Family Residence
Listing Status Sold
Purchase Type For Sale
Square Footage 3,692 sqft
Price per Sqft $113
Subdivision Tara Club Estates
MLS Listing ID 7381349
Sold Date 09/04/24
Style Ranch,Traditional
Bedrooms 4
Full Baths 3
Construction Status Resale
HOA Fees $525
HOA Y/N Yes
Originating Board First Multiple Listing Service
Year Built 1994
Annual Tax Amount $4,438
Tax Year 2023
Lot Size 0.390 Acres
Acres 0.39
Property Description
Discover an exceptional opportunity in Loganville's sought-after Tara Club Estates, an inviting swim and tennis community. This home, offered at a fantastic price, is ideal for investors or buyers looking for a great deal. With some TLC, this property has the potential to become an amazing home, well below market value.
The main level features a master suite with a custom-built walk-in closet, an ensuite bathroom with a whirlpool tub, and a separate shower. Two generously sized secondary bedrooms and a versatile flex room. The dining room has large tile flooring. The kitchen boasts white cabinetry, granite countertops, and stainless steel appliances, overlooking a family room anchored by a fireplace. Note: the bookshelves are fixed and not mobile.
The basement provides endless possibilities, including a stubbed area for a kitchenette, additional rooms, and a fully finished bathroom. Recent upgrades include a new hot water tank and recessed can lighting throughout.
The flat, fenced backyard features expansive stone pavers, along with a four-season room and a covered deck . The garage offers practical built-in storage overhangs for organizing your belongings, and a screened garage door that can be lowered to use the area year-round without worrying about bugs or mosquitoes.
Don't miss out on this incredible investment opportunity in Tara Club Estates! This Home is SOLD AS IS.
Location
State GA
County Walton
Lake Name None
Rooms
Bedroom Description Master on Main
Other Rooms Other
Basement Bath/Stubbed, Daylight, Finished Bath
Main Level Bedrooms 3
Dining Room Seats 12+, Separate Dining Room
Bedroom Disappearing Attic Stairs,Entrance Foyer,High Ceilings 9 ft Upper,High Ceilings 10 ft Main,Tray Ceiling(s)
Interior
Interior Features Disappearing Attic Stairs, Entrance Foyer, High Ceilings 9 ft Upper, High Ceilings 10 ft Main, Tray Ceiling(s)
Heating Central, Electric
Cooling Ceiling Fan(s), Central Air
Flooring Carpet, Ceramic Tile, Hardwood, Laminate
Fireplaces Number 1
Fireplaces Type Family Room
Window Features Insulated Windows
Appliance Dishwasher, Electric Cooktop, Electric Oven, Microwave, Refrigerator
Laundry Laundry Room, Main Level
Exterior
Exterior Feature Private Yard
Parking Features Driveway, Garage
Garage Spaces 2.0
Fence Fenced
Pool None
Community Features Homeowners Assoc, Near Schools, Near Shopping, Pool, Street Lights, Tennis Court(s)
Utilities Available Cable Available, Electricity Available, Sewer Available, Underground Utilities, Water Available
Waterfront Description None
View Other
Roof Type Shingle
Street Surface Paved
Accessibility None
Handicap Access None
Porch Covered, Deck, Rear Porch
Total Parking Spaces 2
Private Pool false
Building
Lot Description Back Yard, Front Yard, Level
Story Two
Foundation Brick/Mortar
Sewer Public Sewer
Water Public
Architectural Style Ranch, Traditional
Level or Stories Two
Structure Type Stucco
New Construction No
Construction Status Resale
Schools
Elementary Schools Loganville
Middle Schools Loganville
High Schools Loganville
Others
HOA Fee Include Maintenance Grounds,Swim,Tennis
Senior Community no
Restrictions false
Tax ID NL15A00000104000
Acceptable Financing Cash, Conventional, FHA, USDA Loan, VA Loan
Listing Terms Cash, Conventional, FHA, USDA Loan, VA Loan
Special Listing Condition None
Read Less Info
Want to know what your home might be worth? Contact us for a FREE valuation!

Our team is ready to help you sell your home for the highest possible price ASAP

Bought with Virtual Properties Realty.com





