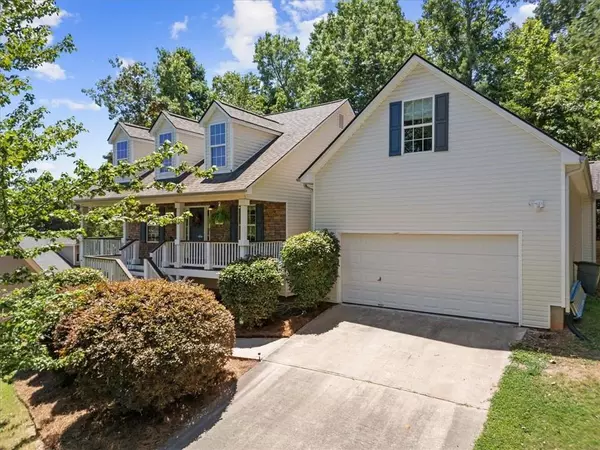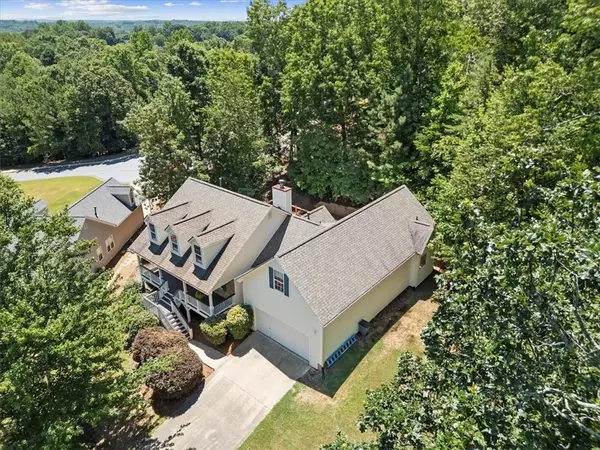For more information regarding the value of a property, please contact us for a free consultation.
Key Details
Sold Price $510,000
Property Type Single Family Home
Sub Type Single Family Residence
Listing Status Sold
Purchase Type For Sale
Square Footage 3,942 sqft
Price per Sqft $129
Subdivision Burgess Mill
MLS Listing ID 7411272
Sold Date 09/05/24
Style Traditional
Bedrooms 3
Full Baths 3
Construction Status Resale
HOA Fees $174
HOA Y/N Yes
Originating Board First Multiple Listing Service
Year Built 2004
Annual Tax Amount $5,061
Tax Year 2023
Lot Size 0.590 Acres
Acres 0.59
Property Description
Welcome to this charming 3 bedroom, 3 bathroom ranch style home nestled in a desirable neighborhood. This home offers a perfect blend of comfort and functionality, featuring a large bonus room upstairs, ideal for a home office or additional bedroom.Upon entering, you are greeted by a spacious family room highlighted by a beautiful stone fireplace, creating a cozy atmosphere perfect for gatherings. The kitchen seamlessly connects to the family room and dining area, making it convenient for entertaining. It boasts modern appliances, ample cabinet space, and a breakfast bar.The main floor hosts two secondary bedrooms, each offering privacy and comfort. The main bedroom suite is generously sized and includes a big walk-in closet for all your storage needs. The main bathroom features a double vanity, a luxurious tub, and a shower with new tile floors.The lower level is a true gem, featuring a full bathroom, a versatile room that could serve as an additional bedroom or office, and a large finished room with plenty of storage space. The new luxury vinyl plank (LVP) flooring adds a touch of beauty and durability.Step outside to a backyard oasis complete with a huge deck, perfect for hosting summer barbecues and outdoor gatherings. The yard is beautifully landscaped and offers space for gardening or relaxation.Quiet neighborhood with easy access to schools, parks, and shopping. Don't miss out! This meticulously maintained home offers ample space and versatility for families of all sizes. Whether you're looking for a cozy retreat or a place to entertain, this property has it all. Schedule your showing today and envision yourself calling this wonderful house your new home!
Location
State GA
County Forsyth
Lake Name None
Rooms
Bedroom Description Master on Main
Other Rooms None
Basement Daylight, Exterior Entry, Finished, Finished Bath
Main Level Bedrooms 3
Dining Room Open Concept, Separate Dining Room
Bedroom Disappearing Attic Stairs,Double Vanity
Interior
Interior Features Disappearing Attic Stairs, Double Vanity
Heating Central
Cooling Ceiling Fan(s), Central Air
Flooring Carpet, Ceramic Tile, Wood
Fireplaces Number 1
Fireplaces Type Family Room
Window Features Insulated Windows
Appliance Dishwasher, Electric Range, Microwave, Refrigerator
Laundry In Hall
Exterior
Exterior Feature None
Parking Features Attached, Garage
Garage Spaces 2.0
Fence None
Pool None
Community Features None
Utilities Available Cable Available, Electricity Available, Natural Gas Available, Water Available
Waterfront Description None
View Trees/Woods
Roof Type Composition
Street Surface None
Accessibility None
Handicap Access None
Porch Covered, Front Porch
Private Pool false
Building
Lot Description Back Yard
Story Two
Foundation Concrete Perimeter
Sewer Septic Tank
Water Public
Architectural Style Traditional
Level or Stories Two
Structure Type Vinyl Siding
New Construction No
Construction Status Resale
Schools
Elementary Schools Settles Bridge
Middle Schools Riverwatch
High Schools Lambert
Others
Senior Community no
Restrictions true
Tax ID 204 199
Special Listing Condition None
Read Less Info
Want to know what your home might be worth? Contact us for a FREE valuation!

Our team is ready to help you sell your home for the highest possible price ASAP

Bought with Keller Williams Realty Atlanta Partners





