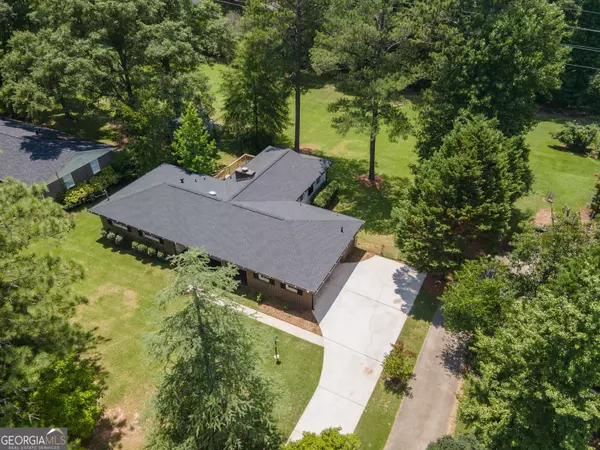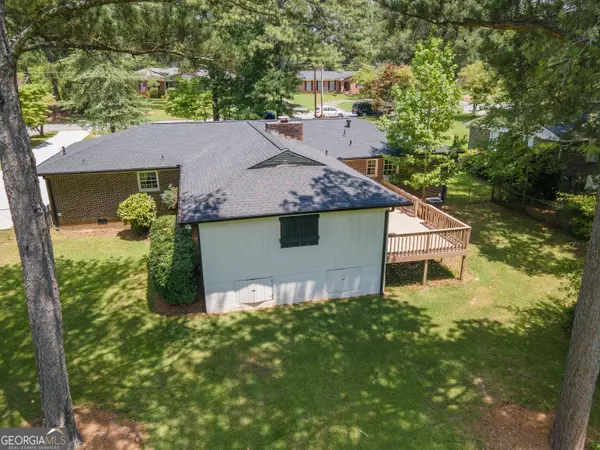For more information regarding the value of a property, please contact us for a free consultation.
Key Details
Sold Price $322,000
Property Type Single Family Home
Sub Type Single Family Residence
Listing Status Sold
Purchase Type For Sale
Square Footage 2,197 sqft
Price per Sqft $146
Subdivision Wesley Hills
MLS Listing ID 10334195
Sold Date 09/30/24
Style Brick 4 Side,Ranch,Traditional
Bedrooms 4
Full Baths 3
HOA Y/N No
Originating Board Georgia MLS 2
Year Built 1971
Annual Tax Amount $2,947
Tax Year 2023
Lot Size 0.630 Acres
Acres 0.63
Lot Dimensions 27442.8
Property Description
Come see this spacious ranch! Beautifully updated. Step into this home to find a living room and sitting room that features a beautiful fireplace and built in shelves ready to be filled. The kitchen has cabinets for days and stunning granite counters to top them off. Just off the kitchen is a coffee bar to get your day started. This home also features a separate dining room. It also has two master bedrooms. The primary suite includes a sitting area, private door to the back deck, and his and her closets. The recently renovated master bathroom has lots of space with a soaking tub, separate shower, and beautiful vanity. The second master suite include a private bathroom with granite counters and stand up shower. There are two additional bedrooms and another renovated bathroom with a shower/tub combo. The back yard is absolutely stunning with beautiful grass. It's a blank canvas for any back yard dream, a pool, garden, or baseball field! Call today for a showing!!
Location
State GA
County Spalding
Rooms
Basement None
Dining Room Separate Room
Bedroom Bookcases,Master On Main Level,Separate Shower,Soaking Tub,Split Bedroom Plan,Tile Bath,Walk-In Closet(s)
Interior
Interior Features Bookcases, Master On Main Level, Separate Shower, Soaking Tub, Split Bedroom Plan, Tile Bath, Walk-In Closet(s)
Heating Central
Cooling Central Air
Flooring Tile, Vinyl
Fireplaces Number 1
Fireplaces Type Gas Starter, Living Room, Metal
Fireplace Yes
Appliance Dishwasher, Oven/Range (Combo)
Laundry Mud Room, Laundry Closet
Exterior
Parking Features Attached, Side/Rear Entrance
Community Features None
Utilities Available Underground Utilities
View Y/N No
Roof Type Composition
Garage Yes
Private Pool No
Building
Lot Description Level, Open Lot
Faces GPS is accurate
Sewer Public Sewer
Water Public
Structure Type Brick,Vinyl Siding
New Construction No
Schools
Elementary Schools Crescent Road
Middle Schools Rehoboth Road
High Schools Spalding
Others
HOA Fee Include None
Tax ID 043 05004
Acceptable Financing Cash, Conventional, FHA
Listing Terms Cash, Conventional, FHA
Special Listing Condition Resale
Read Less Info
Want to know what your home might be worth? Contact us for a FREE valuation!

Our team is ready to help you sell your home for the highest possible price ASAP

© 2025 Georgia Multiple Listing Service. All Rights Reserved.





