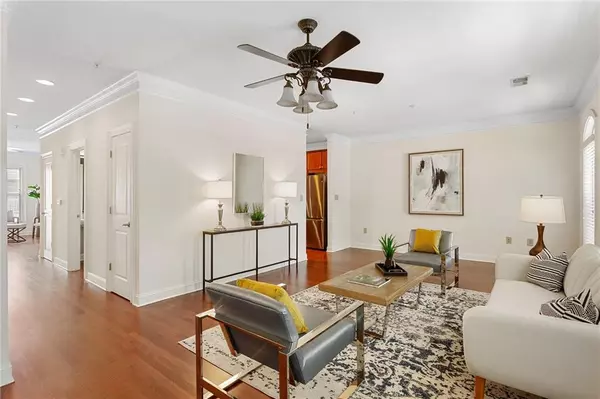For more information regarding the value of a property, please contact us for a free consultation.
Key Details
Sold Price $439,000
Property Type Condo
Sub Type Condominium
Listing Status Sold
Purchase Type For Sale
Square Footage 2,170 sqft
Price per Sqft $202
Subdivision Lavista Walk
MLS Listing ID 7418905
Sold Date 09/27/24
Style Townhouse,Traditional
Bedrooms 3
Full Baths 2
Half Baths 1
Construction Status Resale
HOA Fees $314
HOA Y/N Yes
Originating Board First Multiple Listing Service
Year Built 2008
Annual Tax Amount $7,589
Tax Year 2023
Lot Size 2,169 Sqft
Acres 0.0498
Property Description
Looking for the ideal address that allows walkable access to retail, dining, theater, and more? Look no further! 1187 LaVista Road offers the convenience of location with the ease of low-maintenance condominium living in the beautifully maintained and gated community of The Residences at LaVista Walk.
Greet guests at the brick front stoop to a staircase that leads to a generous main level with a spacious great room large enough to accommodate both living and dining needs and an expansive kitchen with seemingly endless 42-inch cabinetry, granite countertops, newer stainless appliances, and breakfast room. Enjoy morning coffee from the breakfast room-adjacent balcony or bright hearth room with fireplace and built-in shelving and cabinetry.
Unwind in the comfort of the expansive upper-level primary suite with tray ceiling, customized walk-in closet, and primary bathroom with granite countertops and separate soaking tub and shower. Guests can choose from one of two upper-level guest bedrooms that share a double-vanity guest bathroom.
From the entry foyer, take the staircase down a level to the convenient one-car garage with a driveway that can easily accommodate a second vehicle.
Just steps from Cheshire Square retail and dining, Tara Theater, and minutes from Midtown Atlanta, Buckhead, and Brookhaven, 1187 LaVista Road offers tremendous value in location, space, amenity, and the peace of mind that comes with newer mechanicals.
Location
State GA
County Fulton
Lake Name None
Rooms
Bedroom Description None
Other Rooms None
Basement None
Dining Room Great Room, Open Concept
Bedroom Bookcases,Crown Molding,Disappearing Attic Stairs,High Ceilings 9 ft Main,High Ceilings 9 ft Upper,Recessed Lighting,Tray Ceiling(s),Walk-In Closet(s)
Interior
Interior Features Bookcases, Crown Molding, Disappearing Attic Stairs, High Ceilings 9 ft Main, High Ceilings 9 ft Upper, Recessed Lighting, Tray Ceiling(s), Walk-In Closet(s)
Heating Central, Heat Pump
Cooling Ceiling Fan(s), Central Air
Flooring Carpet, Ceramic Tile, Laminate
Fireplaces Number 1
Fireplaces Type Gas Log, Keeping Room
Window Features Double Pane Windows
Appliance Dishwasher, Disposal, Dryer, Gas Range, Microwave, Refrigerator, Washer
Laundry In Hall, Laundry Closet, Upper Level
Exterior
Exterior Feature Balcony
Parking Features Driveway, Garage
Garage Spaces 1.0
Fence None
Pool None
Community Features Gated, Homeowners Assoc, Near Public Transport, Near Shopping, Sidewalks
Utilities Available Cable Available, Electricity Available, Natural Gas Available, Phone Available, Sewer Available, Water Available
Waterfront Description None
View City
Roof Type Other
Street Surface Asphalt
Accessibility None
Handicap Access None
Porch Front Porch
Private Pool false
Building
Lot Description Landscaped, Level
Story Three Or More
Foundation Slab
Sewer Public Sewer
Water Public
Architectural Style Townhouse, Traditional
Level or Stories Three Or More
Structure Type Brick,Brick Front,HardiPlank Type
New Construction No
Construction Status Resale
Schools
Elementary Schools Garden Hills
Middle Schools Willis A. Sutton
High Schools North Atlanta
Others
HOA Fee Include Maintenance Grounds,Maintenance Structure,Security
Senior Community no
Restrictions true
Tax ID 17 0005 LL1198
Ownership Condominium
Financing no
Special Listing Condition None
Read Less Info
Want to know what your home might be worth? Contact us for a FREE valuation!

Our team is ready to help you sell your home for the highest possible price ASAP

Bought with Virtual Properties Realty. Biz
GET MORE INFORMATION






