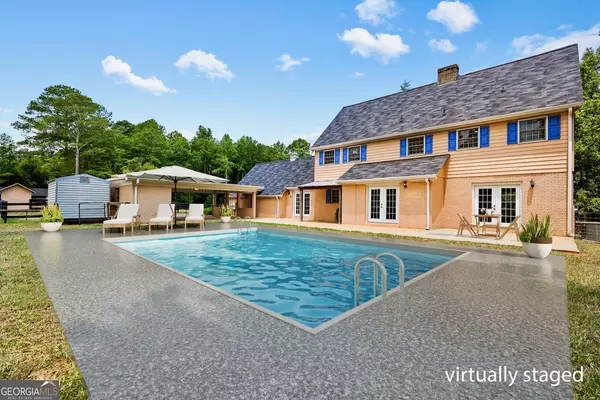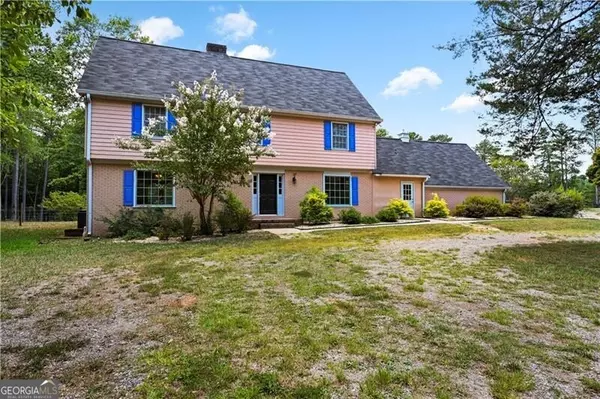For more information regarding the value of a property, please contact us for a free consultation.
Key Details
Sold Price $565,000
Property Type Single Family Home
Sub Type Single Family Residence
Listing Status Sold
Purchase Type For Sale
Square Footage 4,157 sqft
Price per Sqft $135
Subdivision Green Hills Estates
MLS Listing ID 10278555
Sold Date 09/30/24
Style Brick 4 Side
Bedrooms 4
Full Baths 3
HOA Y/N No
Originating Board Georgia MLS 2
Year Built 1975
Annual Tax Amount $6,728
Tax Year 2023
Lot Size 7.370 Acres
Acres 7.37
Lot Dimensions 7.37
Property Description
Welcome to this picturesque horse farm in Athens, this 2-story home boasts over 4,000 square feet of living space. This property is a dream for those seeking versatility. Do you need an onsite caretaker, a tenant, or an in-law suite? With a bedroom suite on the main floor and an additional in-law suite complete with a separate entrance, this home offers endless possibilities. But wait, there's more! Upstairs, you'll find three bedrooms and storage space for all your treasures. The European-style kitchen and baths creates an open layout throughtout the home. Just a stone's throw away from Watkinsville, Wire Park, and a short drive to Athens, you'll have easy access to the University of Georgia and its reknownd vet school nearby, and Green Hills Country Club. What sets this property apart is its equestrian amenities. With a barn featuring a well, a new roof, and tack room to make your four-legged friends feel right at home. Electric fencing ensures their safety, while spacious paddocks offer room to roam and even the potential for dressage. And let's not forget about the practicalities, with almost new appliances, all-electric utilities, a tankless hot water system, and a carport that doubles as outdoor party space with a wet bar, this home is as functional as it is fabulous. If you're ready to experience the epitome of country living, look no further than this charming abode.
Location
State GA
County Clarke
Rooms
Other Rooms Barn(s)
Basement Crawl Space, Partial
Bedroom Beamed Ceilings,Double Vanity,In-Law Floorplan,Separate Shower,Soaking Tub,Split Bedroom Plan,Split Foyer
Interior
Interior Features Beamed Ceilings, Double Vanity, In-Law Floorplan, Separate Shower, Soaking Tub, Split Bedroom Plan, Split Foyer
Heating Electric
Cooling Central Air
Flooring Hardwood, Tile
Fireplaces Number 2
Fireplaces Type Family Room
Fireplace Yes
Appliance Dishwasher, Double Oven
Laundry In Hall, Mud Room
Exterior
Exterior Feature Other
Parking Features Attached
Fence Back Yard, Chain Link, Fenced, Wood
Community Features None
Utilities Available Cable Available, Electricity Available, High Speed Internet, Sewer Connected, Water Available
View Y/N No
Roof Type Other
Garage Yes
Private Pool No
Building
Lot Description Level
Faces GPS
Foundation Pillar/Post/Pier
Sewer Septic Tank
Water Well
Structure Type Wood Siding
New Construction No
Schools
Elementary Schools Barnett Shoals
Middle Schools Hilsman
High Schools Cedar Shoals
Others
HOA Fee Include None
Tax ID 262 013
Acceptable Financing 1031 Exchange, Cash, Conventional, FHA
Listing Terms 1031 Exchange, Cash, Conventional, FHA
Special Listing Condition Resale
Read Less Info
Want to know what your home might be worth? Contact us for a FREE valuation!

Our team is ready to help you sell your home for the highest possible price ASAP

© 2025 Georgia Multiple Listing Service. All Rights Reserved.





