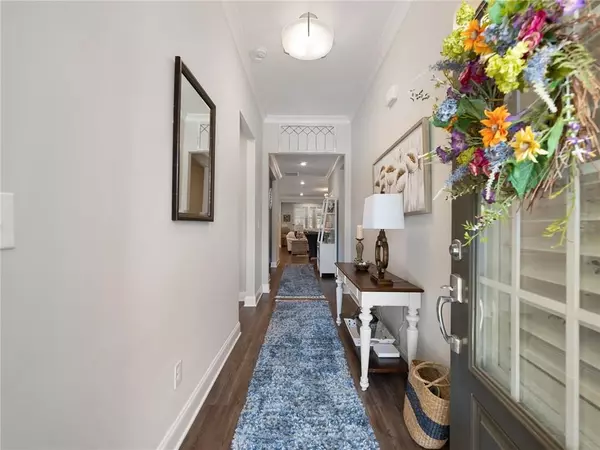For more information regarding the value of a property, please contact us for a free consultation.
Key Details
Sold Price $430,000
Property Type Single Family Home
Sub Type Single Family Residence
Listing Status Sold
Purchase Type For Sale
Square Footage 2,116 sqft
Price per Sqft $203
Subdivision Aspen Grove
MLS Listing ID 7362422
Sold Date 10/01/24
Style Ranch,Traditional
Bedrooms 2
Full Baths 2
Construction Status Resale
HOA Fees $165
HOA Y/N Yes
Originating Board First Multiple Listing Service
Year Built 2021
Annual Tax Amount $2,097
Tax Year 2023
Lot Size 6,098 Sqft
Acres 0.14
Property Description
BACK ON THE MARKET DUE TO NO FAULT OF SELLER.
Nestled in the sought after 55+ Community of Aspen Grove. Fall in love with the stunning landscaping, stepless entryways, exquisite moldings and detailed finishes throughout. The open layout is perfect for entertaining. Features Include: Covered Rocking-chair Front Porch + Screened Rear Porch + Fenced in Backyard + Custom Plantation Shutters + Crown Molding + Bonus Room / Office + Spacious Gourmet Kitchen w/Dining Area + White Cabinets + Stainless Built-In Appliances + Quartz Countertops + Extra Large Kitchen Island w/Seating + Cozy Family Room w/Fireplace + Zero Entry Shower in Master Bathroom. HOA Features Includes: Full Lawn Care (Including Pinestraw + Fertilization + Weed Control), Trash Service + Exterior Painting of all Homes Every 6 Years. Conveniently located in desirable Grayson with Senior Tax Benefits as early as age 62! Come & see this absolutely stunning home!
Location
State GA
County Gwinnett
Lake Name None
Rooms
Bedroom Description Master on Main
Other Rooms None
Basement None
Main Level Bedrooms 2
Dining Room None
Bedroom Disappearing Attic Stairs,Entrance Foyer,Walk-In Closet(s)
Interior
Interior Features Disappearing Attic Stairs, Entrance Foyer, Walk-In Closet(s)
Heating Natural Gas
Cooling Central Air, Electric
Flooring Carpet, Ceramic Tile, Laminate
Fireplaces Number 1
Fireplaces Type Gas Log
Window Features Plantation Shutters
Appliance Dishwasher, Disposal, Electric Oven, Electric Water Heater, Gas Cooktop, Microwave, Range Hood
Laundry Laundry Room, Main Level
Exterior
Exterior Feature None
Parking Features Attached, Garage, Garage Door Opener, Garage Faces Front
Garage Spaces 2.0
Fence Back Yard, Fenced, Privacy, Wood
Pool None
Community Features None
Utilities Available Cable Available, Electricity Available, Natural Gas Available, Phone Available, Sewer Available, Underground Utilities, Water Available
Waterfront Description None
View Other
Roof Type Composition
Street Surface Asphalt
Accessibility None
Handicap Access None
Porch Covered, Front Porch, Rear Porch, Screened
Private Pool false
Building
Lot Description Back Yard, Front Yard, Landscaped, Level
Story One
Foundation Slab
Sewer Public Sewer
Water Public
Architectural Style Ranch, Traditional
Level or Stories One
Structure Type HardiPlank Type
New Construction No
Construction Status Resale
Schools
Elementary Schools Grayson
Middle Schools Bay Creek
High Schools Grayson
Others
HOA Fee Include Maintenance Grounds
Senior Community yes
Restrictions true
Tax ID R5134 417
Acceptable Financing Cash, Conventional, FHA, VA Loan
Listing Terms Cash, Conventional, FHA, VA Loan
Special Listing Condition None
Read Less Info
Want to know what your home might be worth? Contact us for a FREE valuation!

Our team is ready to help you sell your home for the highest possible price ASAP

Bought with Atlanta Fine Homes Sotheby's International





