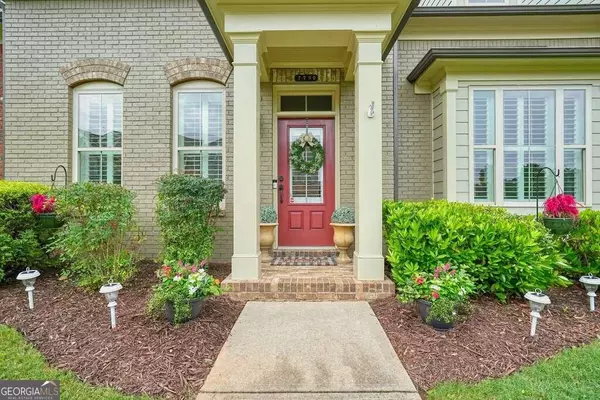For more information regarding the value of a property, please contact us for a free consultation.
Key Details
Sold Price $575,000
Property Type Single Family Home
Sub Type Single Family Residence
Listing Status Sold
Purchase Type For Sale
Square Footage 2,237 sqft
Price per Sqft $257
Subdivision Jamestown
MLS Listing ID 10356270
Sold Date 10/02/24
Style Brick Front
Bedrooms 3
Full Baths 2
Half Baths 1
HOA Fees $4,236
HOA Y/N Yes
Originating Board Georgia MLS 2
Year Built 2011
Annual Tax Amount $3,954
Tax Year 2023
Lot Size 3,484 Sqft
Acres 0.08
Lot Dimensions 3484.8
Property Description
Stunning, move-in ready, rare, owner's suite on main, townhouse in the desirable, gated community of Jamestown. This one has it all! Walk-in to your spacious living room w/ vaulted ceiling, gas fireplace, and plantation shutters. Oversized dining space, perfect for a long table or a round one. Updated kitchen features white cabinets with updated hardware, granite counters, tile backsplash, walk-in pantry, updated lighting, and stainless steel appliances - fridge remains! Owner's suite is light and bright! Owner's bath w/ tiled shower, separate, garden tub, dual vanities, and a walk-in closet with built-ins. Perhaps one of this unit's most unique and exciting features is the rear screened-in porch, which can be enjoyed year around. Laundry space is on this level, too, with cabinet storage and washer and dryer included! Upstairs, you will find two spacious secondary bedrooms that share a hall bath. One of the rooms features a door to easy, walk-in attic storage. Generous closets in both rooms. Plus, there is a spacious loft down the hall, perfect as a game room, bonus TV space, office, play room, teen space, etc. This neighborhood is close to everything! Walk to Halcyon, Big Creek Greenway, and more! This one gets you that Alpharetta address with Forsyth County taxes! Award winning schools. Close to 400. Plus, the neighborhood has great amenities with a pool and tennis courts. It's the small details of this one that make it special. Real driveway for parking cars behind the garage, too!
Location
State GA
County Forsyth
Rooms
Basement None
Bedroom High Ceilings,Master On Main Level,Split Bedroom Plan,Walk-In Closet(s)
Interior
Interior Features High Ceilings, Master On Main Level, Split Bedroom Plan, Walk-In Closet(s)
Heating Central
Cooling Ceiling Fan(s), Central Air
Flooring Carpet, Hardwood
Fireplaces Number 1
Fireplaces Type Family Room, Gas Log
Fireplace Yes
Appliance Dishwasher, Disposal, Dryer, Microwave, Refrigerator, Washer
Laundry In Hall
Exterior
Exterior Feature Other
Parking Features Attached, Garage, Kitchen Level, Side/Rear Entrance
Community Features Gated, Pool, Sidewalks, Tennis Court(s), Near Shopping
Utilities Available Cable Available, Electricity Available, Natural Gas Available, Sewer Available, Underground Utilities, Water Available
View Y/N No
Roof Type Composition
Garage Yes
Private Pool No
Building
Lot Description Level
Faces 400 N to exit 11 windward pkwy. Turn right. Left onto unition hill. Left onto Mcginnis ferry. Right onto penniman drive. Left onto pierpoint.
Foundation Slab
Sewer Public Sewer
Water Public
Structure Type Brick,Concrete
New Construction No
Schools
Elementary Schools Big Creek
Middle Schools Desana
High Schools Denmark
Others
HOA Fee Include Swimming,Tennis
Tax ID 044 134
Security Features Carbon Monoxide Detector(s),Gated Community,Smoke Detector(s)
Special Listing Condition Resale
Read Less Info
Want to know what your home might be worth? Contact us for a FREE valuation!

Our team is ready to help you sell your home for the highest possible price ASAP

© 2025 Georgia Multiple Listing Service. All Rights Reserved.





