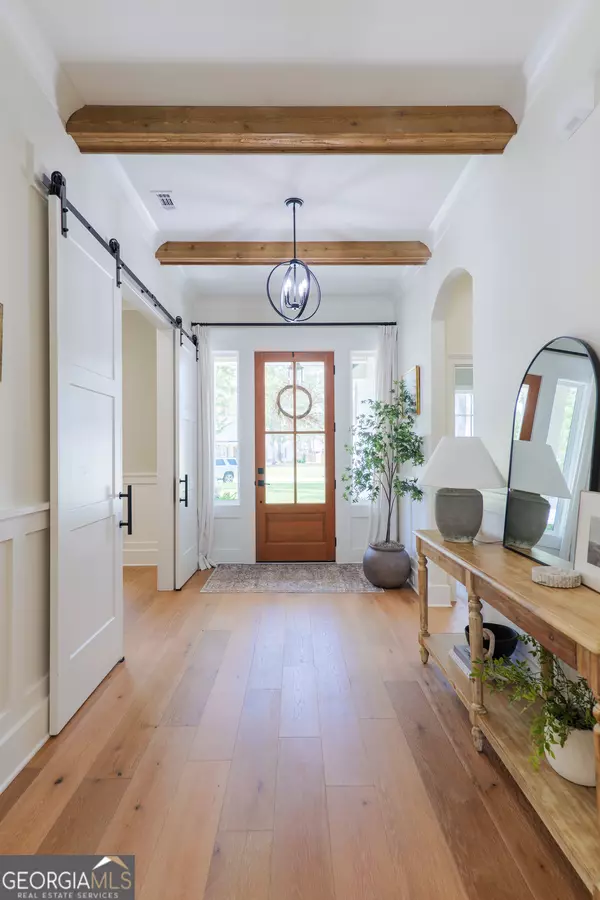For more information regarding the value of a property, please contact us for a free consultation.
Key Details
Sold Price $639,900
Property Type Single Family Home
Sub Type Single Family Residence
Listing Status Sold
Purchase Type For Sale
Square Footage 2,700 sqft
Price per Sqft $237
Subdivision Kinderlou Forest
MLS Listing ID 10358431
Sold Date 10/07/24
Style Other
Bedrooms 4
Full Baths 3
HOA Fees $1,680
HOA Y/N Yes
Originating Board Georgia MLS 2
Year Built 2021
Annual Tax Amount $4,574
Tax Year 2023
Lot Size 0.570 Acres
Acres 0.57
Lot Dimensions 24829.2
Property Description
You do not want to miss out on this beauty located on a cul-de-sac in Kinderlou Forest. This home has it all including a pool! The home has hardwood floors throughout, offers 4 bedrooms, 3 full bathrooms plus a sunroom. The floorplan is open with the kitchen and breakfast room seamlessly overlooking the family room. The family room boasts beamed vaulted ceilings plus a wood burning fireplace. The kitchen offers loads of cabinet space, crisps white granite (with a touch of grey) countertops, "Cafe" style stainless steel appliances, double ovens, gold accents, and a large white farmhouse apron sink. Host all your family and friends in the large dining room as well as in the separate breakfast area. The master bathroom is exquisite with a tiled walk-in shower, separate vanities, a garden tub, and a spacious custom designed closet. In addition, there is a large closet in the front of the home that could easily be transformed into a small office. The exterior of the home is ideal for entertaining!! It features a spacious 3-car garage, a refreshing saltwater pool complete with a sun ledge, a covered back porch and a swing set. Kinderlou Forest offers a Davis Love III Design golf course, restaurant, chapel, fishing, tennis courts, pickleball courts, playground, two fitness centers, two community pools and a 24 hour gate guard. Let's make this house your next home!
Location
State GA
County Lowndes
Rooms
Basement None
Bedroom Double Vanity,High Ceilings,Separate Shower,Soaking Tub,Split Bedroom Plan,Vaulted Ceiling(s),Walk-In Closet(s)
Interior
Interior Features Double Vanity, High Ceilings, Separate Shower, Soaking Tub, Split Bedroom Plan, Vaulted Ceiling(s), Walk-In Closet(s)
Heating Central, Electric
Cooling Ceiling Fan(s), Central Air
Flooring Hardwood, Tile
Fireplaces Number 1
Fireplace Yes
Appliance Dishwasher, Disposal, Double Oven, Electric Water Heater, Microwave, Refrigerator, Stainless Steel Appliance(s)
Laundry Other
Exterior
Parking Features Garage
Community Features Clubhouse, Fitness Center, Gated, Golf, Playground, Pool, Street Lights, Tennis Court(s)
Utilities Available Cable Available, Electricity Available, High Speed Internet, Underground Utilities
View Y/N No
Roof Type Other
Garage Yes
Private Pool No
Building
Lot Description Cul-De-Sac
Faces US 84 West into Kinderlou Forest. At 2nd round-a-bout, take third exit onto Bear Lake. Turn right on Timber Ridge Road then left on Trailhead Point.
Sewer Public Sewer
Water Public
Structure Type Other
New Construction No
Schools
Elementary Schools Westside
Middle Schools Hahira
High Schools Lowndes
Others
HOA Fee Include Maintenance Grounds,Security,Swimming,Tennis,Trash
Tax ID 0035 195
Special Listing Condition Resale
Read Less Info
Want to know what your home might be worth? Contact us for a FREE valuation!

Our team is ready to help you sell your home for the highest possible price ASAP

© 2025 Georgia Multiple Listing Service. All Rights Reserved.





