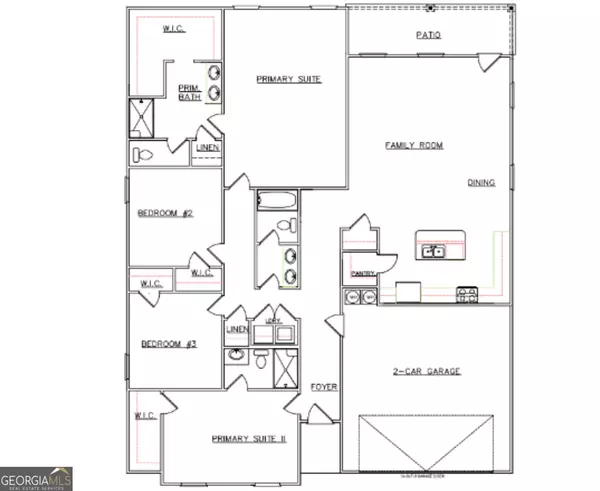For more information regarding the value of a property, please contact us for a free consultation.
Key Details
Sold Price $325,590
Property Type Single Family Home
Sub Type Single Family Residence
Listing Status Sold
Purchase Type For Sale
Square Footage 2,175 sqft
Price per Sqft $149
Subdivision The Preser
MLS Listing ID 10314115
Sold Date 10/04/24
Style Ranch
Bedrooms 4
Full Baths 3
HOA Fees $600
HOA Y/N Yes
Originating Board Georgia MLS 2
Year Built 2024
Annual Tax Amount $1
Tax Year 2024
Lot Size 0.270 Acres
Acres 0.27
Lot Dimensions 11761.2
Property Description
The Shiloh plan. This craftsman style 4 bedroom, 3 bath home is ideal for country living with convenience! You will have hard surface flooring, granite countertops, and a pantry closet. This home offers TWO primary suites and an additional two bedrooms with a gorgeous back patio with a game day porch that is great for a gathering area.
Location
State GA
County Houston
Rooms
Basement None
Dining Room Dining Rm/Living Rm Combo
Bedroom Double Vanity,High Ceilings,In-Law Floorplan,Master On Main Level,Split Bedroom Plan,Tile Bath,Vaulted Ceiling(s),Walk-In Closet(s)
Interior
Interior Features Double Vanity, High Ceilings, In-Law Floorplan, Master On Main Level, Split Bedroom Plan, Tile Bath, Vaulted Ceiling(s), Walk-In Closet(s)
Heating Central, Dual, Electric, Heat Pump
Cooling Ceiling Fan(s), Central Air, Dual, Electric, Heat Pump
Flooring Carpet, Laminate, Vinyl
Fireplaces Number 1
Fireplaces Type Factory Built, Family Room
Fireplace Yes
Appliance Cooktop, Dishwasher, Double Oven, Electric Water Heater, Microwave, Stainless Steel Appliance(s)
Laundry In Hall
Exterior
Exterior Feature Sprinkler System
Parking Features Attached, Garage, Garage Door Opener, Kitchen Level
Garage Spaces 2.0
Community Features Pool, Sidewalks, Street Lights
Utilities Available Cable Available, Electricity Available, High Speed Internet, Phone Available, Sewer Available, Sewer Connected, Underground Utilities, Water Available
View Y/N No
Roof Type Concrete
Total Parking Spaces 2
Garage Yes
Private Pool No
Building
Lot Description Corner Lot, Level
Faces 204 Agricultural Ln (Model Home) I 75 South to South Perry Pkwy, Exit 134, Right on South Perry Pkwy, Left to Preservation Pkwy, Exit the roundabout on Barnyard W a, Left on Agricultural Ln, Model Home on Right.
Foundation Slab
Sewer Public Sewer
Water Public
Structure Type Concrete
New Construction Yes
Schools
Elementary Schools Tucker
Middle Schools Perry
High Schools Perry
Others
HOA Fee Include Management Fee,Swimming
Security Features Carbon Monoxide Detector(s),Smoke Detector(s)
Special Listing Condition Under Construction
Read Less Info
Want to know what your home might be worth? Contact us for a FREE valuation!

Our team is ready to help you sell your home for the highest possible price ASAP

© 2025 Georgia Multiple Listing Service. All Rights Reserved.





