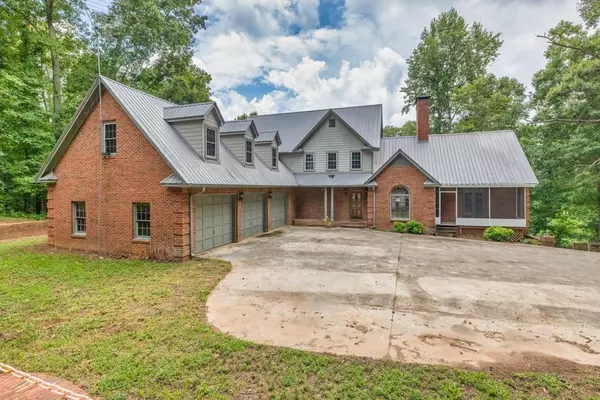For more information regarding the value of a property, please contact us for a free consultation.
Key Details
Sold Price $534,500
Property Type Single Family Home
Sub Type Single Family Residence
Listing Status Sold
Purchase Type For Sale
Square Footage 3,783 sqft
Price per Sqft $141
MLS Listing ID 7429599
Sold Date 10/04/24
Style Traditional
Bedrooms 4
Full Baths 4
Half Baths 1
Construction Status Resale
HOA Y/N No
Originating Board First Multiple Listing Service
Year Built 1993
Annual Tax Amount $2,653
Tax Year 2023
Lot Size 16.060 Acres
Acres 16.06
Property Description
WOW! Incredible opportunity to own an expansive home on over 16 acres in desirable Monroe! This 4 side brick home offers endless opportunities! With over 3,800 finished square feet plus an additional 2,200 square feet in the basement that could be easily finished, this home is perfect for those looking to create their dream residence! There are many features that make this property unique! There is a pond and a pavilion with an outdoor fireplace, electricity, and a sink for entertaining or grilling out! There is also an in ground pool that can be brought back to life with a little TLC! 3 Car garage! Inside you will find an office, master on main level with large en suite. High ceilings throughout! There is a large keeping room/den with a double sided fireplace! Upstairs are three bedrooms and 2 full bathrooms! Finally, the basement has a workshop, full bathroom, storage space, and an additional room that could be a game room or guest bedroom! While this property does need repairs and updates, it presents a fantastic opportunity for customization! Home will not qualify for FHA or VA financing. Home is being sold AS-IS.
Location
State GA
County Walton
Lake Name None
Rooms
Bedroom Description Master on Main
Other Rooms Other
Basement Daylight, Exterior Entry, Full, Interior Entry
Main Level Bedrooms 1
Dining Room Other
Bedroom Crown Molding,Double Vanity,Entrance Foyer 2 Story,Tray Ceiling(s),Walk-In Closet(s)
Interior
Interior Features Crown Molding, Double Vanity, Entrance Foyer 2 Story, Tray Ceiling(s), Walk-In Closet(s)
Heating Central
Cooling Central Air
Flooring Carpet, Wood
Fireplaces Number 3
Fireplaces Type Basement, Brick, Double Sided, Family Room
Window Features Double Pane Windows
Appliance Electric Cooktop, Electric Oven
Laundry Laundry Room, Main Level
Exterior
Exterior Feature Private Entrance, Private Yard
Parking Features Attached, Garage
Garage Spaces 3.0
Fence None
Pool In Ground
Community Features None
Utilities Available Cable Available, Electricity Available, Natural Gas Available, Phone Available
Waterfront Description None
View Trees/Woods
Roof Type Metal
Street Surface Asphalt
Accessibility None
Handicap Access None
Porch Deck, Front Porch, Patio
Private Pool false
Building
Lot Description Lake On Lot, Pond on Lot, Private
Story Two
Foundation Block, Combination, Concrete Perimeter
Sewer Septic Tank
Water Private
Architectural Style Traditional
Level or Stories Two
Structure Type Brick 4 Sides
New Construction No
Construction Status Resale
Schools
Elementary Schools Monroe
Middle Schools Carver
High Schools Monroe Area
Others
Senior Community no
Restrictions false
Tax ID C163000000015000
Special Listing Condition None
Read Less Info
Want to know what your home might be worth? Contact us for a FREE valuation!

Our team is ready to help you sell your home for the highest possible price ASAP

Bought with EXP Realty, LLC.





