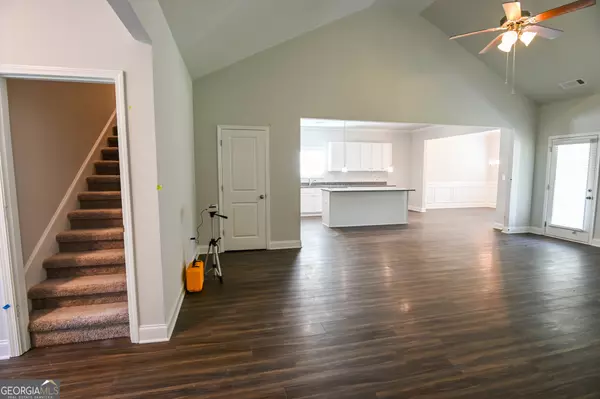For more information regarding the value of a property, please contact us for a free consultation.
Key Details
Sold Price $354,900
Property Type Single Family Home
Sub Type Single Family Residence
Listing Status Sold
Purchase Type For Sale
Subdivision The Meadows
MLS Listing ID 10243588
Sold Date 03/14/24
Style Craftsman
Bedrooms 4
Full Baths 3
HOA Fees $375
HOA Y/N Yes
Originating Board Georgia MLS 2
Year Built 2023
Lot Size 3,049 Sqft
Acres 0.07
Lot Dimensions 3049.2
Property Description
The Charleston Plan is a 4 bedroom 3 full bath Ranch. Great floor plan with open space,The Kitchen offers large island, granite countertops, 36' cabinets and stainless steel appliances. LVP Flooring in the Kitchen, Familyroom, Hallway and all baths. Open concept is great for entertaining. Covered Back Porch.
Location
State GA
County Spalding
Rooms
Basement None
Dining Room L Shaped
Bedroom Master On Main Level
Interior
Interior Features Master On Main Level
Heating Electric
Cooling Ceiling Fan(s)
Flooring Carpet
Fireplaces Number 1
Fireplaces Type Family Room, Living Room
Fireplace Yes
Appliance Dishwasher
Laundry Common Area
Exterior
Parking Features Garage
Community Features Pool
Utilities Available Electricity Available
View Y/N No
Roof Type Composition
Garage Yes
Private Pool No
Building
Lot Description None
Faces GPS FRINDLY , LOCK BOX IS 1963
Sewer Public Sewer
Water Private
Structure Type Concrete
New Construction Yes
Schools
Elementary Schools Crescent Road
Middle Schools Rehoboth Road
High Schools Spalding
Others
HOA Fee Include Other
Tax ID 230B01028
Special Listing Condition New Construction
Read Less Info
Want to know what your home might be worth? Contact us for a FREE valuation!

Our team is ready to help you sell your home for the highest possible price ASAP

© 2025 Georgia Multiple Listing Service. All Rights Reserved.





