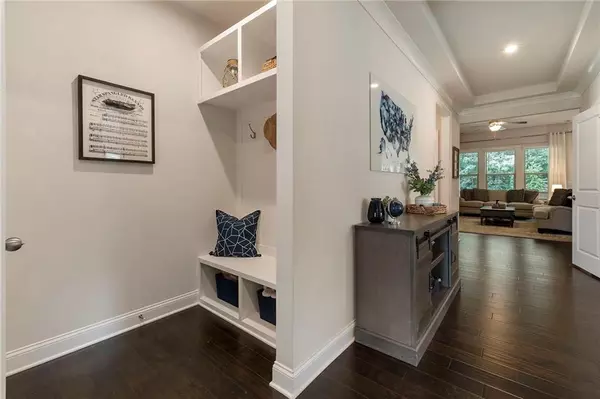For more information regarding the value of a property, please contact us for a free consultation.
Key Details
Sold Price $660,000
Property Type Single Family Home
Sub Type Single Family Residence
Listing Status Sold
Purchase Type For Sale
Square Footage 4,716 sqft
Price per Sqft $139
Subdivision Cobblestone Farms
MLS Listing ID 7428263
Sold Date 10/15/24
Style Craftsman,Ranch,Traditional
Bedrooms 5
Full Baths 4
Construction Status Resale
HOA Fees $850
HOA Y/N Yes
Originating Board First Multiple Listing Service
Year Built 2018
Annual Tax Amount $5,199
Tax Year 2023
Lot Size 0.430 Acres
Acres 0.43
Property Description
Better than new in Cumming's Cobblestone Farms swim/tennis community. This large ranch on a full finished basement is exceptional, move-in ready, and sure to be loved by the next lucky owner. Step into the lovely foyer and find hardwood floors throughout most of the main level; an adorable drop zone keeps things tidy when you enter from the 2-car garage. The large dining room has pretty lighting and wainscoting; great room has fireplace and looks out to the covered back deck. Three bedrooms and three full bathrooms including the master are on the main. The large, peaceful master bedroom is on the back side of the house. The master bath has dual vanities, step in shower, separate tub and large closet. Gourmet kitchen is open to the living room and features: granite countertops, gas cooktop, huge island, double ovens, breakfast room, walk-in pantry and pretty bar/coffee bar area with custom open shelving. There are 2 additional bedrooms and 2 additional full baths on the main floor; one is currently used as an office. The massive terrace level features large living area, game area, workout/recreation space, and 2 bedrooms with a full bath (one bedroom is non-conforming in that it does not have a window but is large with a closet and access to bathroom). There is an additional room used as an office, finished storage areas, and a really neat tiled "dog room", awesome for keeping the pups happily secured as needed. The back yard is truly special with privacy fencing, large patio area and fantastic gravel-surround fire pit. Cobblestone Farms has sidewalks, community swimming pool and 2 lit tennis courts. Easy access to GA400, Lake Lanier, the north Georgia mountains. Brand new East Forsyth High School.
Location
State GA
County Forsyth
Lake Name None
Rooms
Bedroom Description Master on Main
Other Rooms None
Basement Finished, Finished Bath, Full, Walk-Out Access
Main Level Bedrooms 3
Dining Room Separate Dining Room
Bedroom Crown Molding,Double Vanity,Entrance Foyer,High Ceilings 10 ft Main,Walk-In Closet(s)
Interior
Interior Features Crown Molding, Double Vanity, Entrance Foyer, High Ceilings 10 ft Main, Walk-In Closet(s)
Heating Central, Zoned
Cooling Ceiling Fan(s), Central Air, Zoned
Flooring Carpet, Hardwood
Fireplaces Number 1
Fireplaces Type Gas Log, Great Room
Window Features Double Pane Windows
Appliance Dishwasher, Disposal, Double Oven, Gas Cooktop, Microwave
Laundry Laundry Room, Main Level
Exterior
Exterior Feature Private Yard, Rain Gutters
Parking Features Garage, Garage Door Opener, Garage Faces Front, Kitchen Level, Level Driveway
Garage Spaces 2.0
Fence Back Yard, Privacy
Pool None
Community Features Homeowners Assoc, Pickleball, Playground, Pool, Sidewalks, Tennis Court(s)
Utilities Available Cable Available, Electricity Available, Natural Gas Available, Phone Available, Sewer Available, Water Available
Waterfront Description None
Roof Type Composition
Street Surface Asphalt
Accessibility None
Handicap Access None
Porch Covered, Deck, Front Porch, Patio
Private Pool false
Building
Lot Description Back Yard, Landscaped, Level, Private
Story One
Foundation Slab
Sewer Public Sewer
Water Public
Architectural Style Craftsman, Ranch, Traditional
Level or Stories One
Structure Type HardiPlank Type
New Construction No
Construction Status Resale
Schools
Elementary Schools Chestatee
Middle Schools North Forsyth
High Schools East Forsyth
Others
HOA Fee Include Swim,Tennis
Senior Community no
Restrictions true
Tax ID 279 111
Acceptable Financing Cash, Conventional
Listing Terms Cash, Conventional
Special Listing Condition None
Read Less Info
Want to know what your home might be worth? Contact us for a FREE valuation!

Our team is ready to help you sell your home for the highest possible price ASAP

Bought with EXP Realty, LLC.





