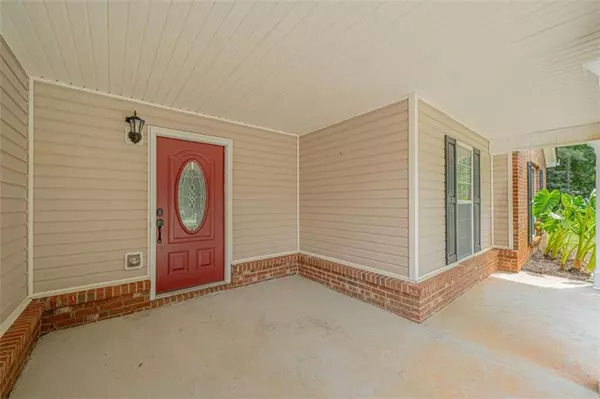For more information regarding the value of a property, please contact us for a free consultation.
Key Details
Sold Price $310,000
Property Type Single Family Home
Sub Type Single Family Residence
Listing Status Sold
Purchase Type For Sale
Subdivision The Bridges
MLS Listing ID 7442445
Sold Date 10/25/24
Style Ranch
Bedrooms 3
Full Baths 2
Construction Status Resale
HOA Y/N No
Originating Board First Multiple Listing Service
Year Built 2005
Annual Tax Amount $1,990
Tax Year 2023
Lot Size 1.500 Acres
Acres 1.5
Property Description
2-1 buydown available with preferred lender! This means the starting interest rate would be 2% below current interest rates = Lower monthly mortgage. Welcome to The Bridges, a peaceful friendly neighborhood with high-speed internet, no pestering HOA, and still just 11 miles from UGA! This single-story immaculately maintained home is move-in ready with not an ounce of carpet throughout, but instead beautiful laminate and brand spanking new LVT in the bathrooms and laundry room. The whole home interior and even the garage has been freshly painted. As you walk in the front door you are greeted with vaulted ceilings in the great room and an elegant white-washed brick fireplace with custom built-ins. The eat-in kitchen has all new granite countertops, sink, and faucet on top of all stainless steel appliances. Right off the kitchen there is cozy dining room for hosting holidays and get-togethers with friends and family. The master has an elevated tray ceiling so you can breathe at night and a soaking tub to wind down after a long day. Adding a fence is expensive right now, but youre in luck. This home has a private fenced-in backyard with a large patio for grilling out on game day or any day of the week. Plus you have a large storage building for all your yard tools and more. Conveniently located just around 10 minutes from grocery stores, hardware stores, and restaurants. Bonus: theres a smart thermostat that makes controlling your HVAC a breeze!
Location
State GA
County Oglethorpe
Lake Name None
Rooms
Bedroom Description Master on Main
Other Rooms Shed(s)
Basement None
Main Level Bedrooms 3
Dining Room Great Room
Bedroom High Ceilings,High Ceilings 9 ft Lower,High Ceilings 9 ft Main,High Ceilings 9 ft Upper
Interior
Interior Features High Ceilings, High Ceilings 9 ft Lower, High Ceilings 9 ft Main, High Ceilings 9 ft Upper
Heating Electric
Cooling Electric
Flooring Ceramic Tile, Laminate
Fireplaces Number 1
Fireplaces Type Brick, Family Room
Window Features Double Pane Windows,Insulated Windows,Window Treatments
Appliance Dishwasher, Microwave, Refrigerator
Laundry Laundry Room, Main Level, Mud Room
Exterior
Exterior Feature Private Yard
Parking Features Attached, Garage, Garage Door Opener
Garage Spaces 2.0
Fence Fenced
Pool None
Community Features None
Utilities Available Cable Available, Underground Utilities
Waterfront Description None
View Trees/Woods, Other
Roof Type Composition
Street Surface Asphalt
Accessibility None
Handicap Access None
Porch Covered, Front Porch, Patio
Private Pool false
Building
Lot Description Level
Story One
Foundation Slab
Sewer Septic Tank
Water Shared Well
Architectural Style Ranch
Level or Stories One
Structure Type Brick,Vinyl Siding
New Construction No
Construction Status Resale
Schools
Elementary Schools Oglethorpe County
Middle Schools Oglethorpe County
High Schools Oglethorpe County
Others
Senior Community no
Restrictions false
Tax ID 012 002 11
Ownership Fee Simple
Financing no
Special Listing Condition None
Read Less Info
Want to know what your home might be worth? Contact us for a FREE valuation!

Our team is ready to help you sell your home for the highest possible price ASAP

Bought with Non FMLS Member





