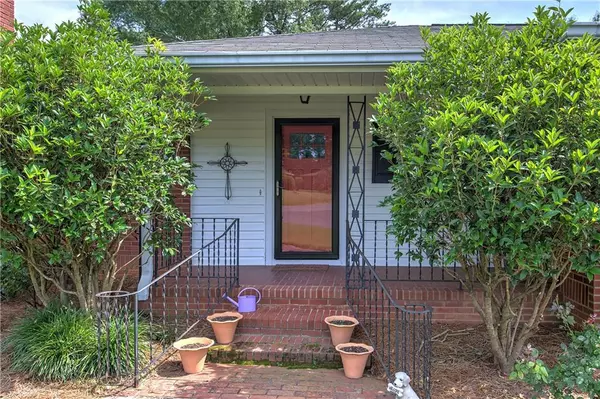For more information regarding the value of a property, please contact us for a free consultation.
Key Details
Sold Price $299,500
Property Type Single Family Home
Sub Type Single Family Residence
Listing Status Sold
Purchase Type For Sale
Square Footage 1,965 sqft
Price per Sqft $152
Subdivision North Hills
MLS Listing ID 7404530
Sold Date 12/04/24
Style Ranch
Bedrooms 3
Full Baths 2
Construction Status Resale
HOA Y/N No
Originating Board First Multiple Listing Service
Year Built 1955
Annual Tax Amount $2,360
Tax Year 2023
Lot Size 0.490 Acres
Acres 0.49
Property Description
Escape the heat and splash into your own private oasis this summer! Nestled on a prime corner lot, this charming 3-bedroom, 2-bathroom all-brick home with a partial basement offers the perfect blend of comfort and style. Fenced in back yard has beautiful sparkling pool ready to enjoy.
Step inside to discover an updated kitchen featuring sleek stainless steel appliances and gleaming granite countertops, ideal for preparing meals and hosting gatherings. The home boasts beautiful hardwood flooring throughout, adding warmth and elegance to every room.
Currently utilized as an office space, the third bedroom offers flexibility to suit your needs. Picture yourself unwinding in the serene back porch, a favorite retreat for both family and pets alike.
Conveniently located close to I75 and Advent Health Hospital. Close to schools, shopping and downtown, this home is ready to accommodate your lifestyle needs effortlessly. Don't miss out on this opportunity to own your dream home with all the amenities you've been searching for!
Location
State GA
County Floyd
Lake Name None
Rooms
Bedroom Description Master on Main
Other Rooms Outbuilding
Basement Driveway Access, Exterior Entry, Interior Entry, Partial, Unfinished, Walk-Out Access
Main Level Bedrooms 3
Dining Room Separate Dining Room
Bedroom Bookcases,High Speed Internet,His and Hers Closets
Interior
Interior Features Bookcases, High Speed Internet, His and Hers Closets
Heating Central, Electric
Cooling Central Air, Electric
Flooring Ceramic Tile, Hardwood
Fireplaces Number 1
Fireplaces Type Family Room
Window Features Double Pane Windows
Appliance Dishwasher, Disposal, Gas Oven, Gas Water Heater, Microwave, Refrigerator
Laundry In Basement, Sink
Exterior
Exterior Feature Private Entrance, Private Yard
Parking Features Garage
Garage Spaces 1.0
Fence None
Pool Above Ground, Fenced
Community Features Near Schools, Near Shopping, Street Lights
Utilities Available Cable Available, Electricity Available, Natural Gas Available, Phone Available, Sewer Available, Water Available
Waterfront Description None
View City
Roof Type Composition
Street Surface Asphalt,Paved
Accessibility None
Handicap Access None
Porch Deck, Front Porch
Total Parking Spaces 1
Private Pool false
Building
Lot Description Back Yard
Story One
Foundation Combination
Sewer Public Sewer
Water Public
Architectural Style Ranch
Level or Stories One
Structure Type Brick 4 Sides
New Construction No
Construction Status Resale
Schools
Elementary Schools Main
Middle Schools Rome
High Schools Rome
Others
Senior Community no
Restrictions false
Tax ID K13X 406
Special Listing Condition None
Read Less Info
Want to know what your home might be worth? Contact us for a FREE valuation!

Our team is ready to help you sell your home for the highest possible price ASAP

Bought with Maximum One Community Realtors





