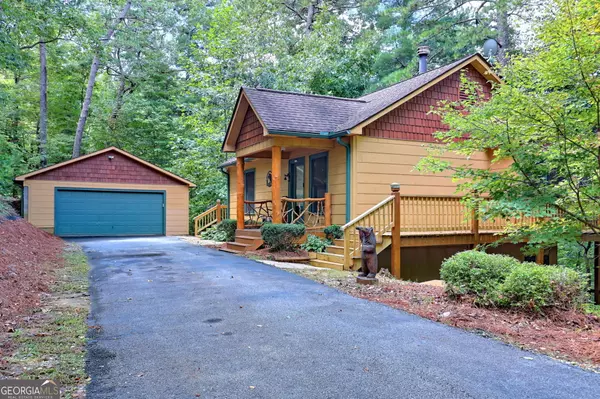For more information regarding the value of a property, please contact us for a free consultation.
Key Details
Sold Price $399,000
Property Type Single Family Home
Sub Type Cabin,Single Family Residence
Listing Status Sold
Purchase Type For Sale
Square Footage 1,691 sqft
Price per Sqft $235
Subdivision Lakemont Highlands
MLS Listing ID 10370809
Sold Date 12/27/24
Style Craftsman
Bedrooms 3
Full Baths 2
Half Baths 1
HOA Fees $300
HOA Y/N Yes
Originating Board Georgia MLS 2
Year Built 2006
Annual Tax Amount $2,093
Tax Year 2023
Lot Size 1.230 Acres
Acres 1.23
Lot Dimensions 1.23
Property Description
Nestled in a serene mountain setting, this charming cabin, crafted by a skilled local artisan, exudes a welcoming rustic charm with its stunning wood finishes throughout. A dramatic floor-to-ceiling masonry fireplace anchors the spacious living area, which features a vaulted ceiling with exposed log beams and flows seamlessly into the bright and airy kitchen/dining room combo. Step outside to the wrap-around covered top deck, an ideal space for entertaining while immersing yourself in the surrounding natural beauty. The upper level is home to a generous master suite with an en-suite bathroom and an additional half bath. On the lower level, a versatile entertaining space awaits, complete with a sitting and gaming area, two additional bedrooms, a full bath, and access to a lower covered deck. An outdoor firepit accessible from both levels adds an extra touch of warmth and ambiance. The property also includes a detached two-car garage and a fenced area perfect for furry family members. Well-maintained and turn-key ready, this cabin is situated on all paved roads, offering both easy access and a quintessential mountain retreat experience. Located close to downtown Clayton, Lake Rabun and easy access to the Highway.
Location
State GA
County Rabun
Rooms
Other Rooms Garage(s)
Basement Finished Bath, Daylight, Finished
Dining Room Dining Rm/Living Rm Combo
Bedroom High Ceilings,Master On Main Level,Rear Stairs,Separate Shower,Vaulted Ceiling(s),Walk-In Closet(s)
Interior
Interior Features High Ceilings, Master On Main Level, Rear Stairs, Separate Shower, Vaulted Ceiling(s), Walk-In Closet(s)
Heating Central, Dual
Cooling Ceiling Fan(s), Central Air, Electric, Gas, Heat Pump
Flooring Carpet, Hardwood, Vinyl
Fireplaces Number 1
Fireplaces Type Family Room, Gas Log, Gas Starter
Fireplace Yes
Appliance Dishwasher, Microwave, Oven/Range (Combo), Refrigerator
Laundry In Hall, Laundry Closet, Upper Level
Exterior
Parking Features Detached, Garage, Garage Door Opener, Guest
Garage Spaces 4.0
Fence Back Yard
Community Features None
Utilities Available Electricity Available, High Speed Internet
View Y/N Yes
View Seasonal View
Roof Type Composition
Total Parking Spaces 4
Garage Yes
Private Pool No
Building
Lot Description Private, Sloped
Faces From Clayton, take Hwy 441 South to right onto Wiley Connector then right onto Old Hwy 441. Take an immediate left onto Ramey Rd. Passing in rock columns to left onto Arbor Dr to 394.
Foundation Block
Sewer Septic Tank
Water Shared Well
Structure Type Concrete,Wood Siding
New Construction No
Schools
Elementary Schools Rabun County Primary/Elementar
Middle Schools Rabun County
High Schools Rabun County
Others
HOA Fee Include Management Fee,Private Roads
Tax ID 036B 072E
Security Features Carbon Monoxide Detector(s),Smoke Detector(s)
Acceptable Financing Cash, Conventional
Listing Terms Cash, Conventional
Special Listing Condition Resale
Read Less Info
Want to know what your home might be worth? Contact us for a FREE valuation!

Our team is ready to help you sell your home for the highest possible price ASAP

© 2025 Georgia Multiple Listing Service. All Rights Reserved.





